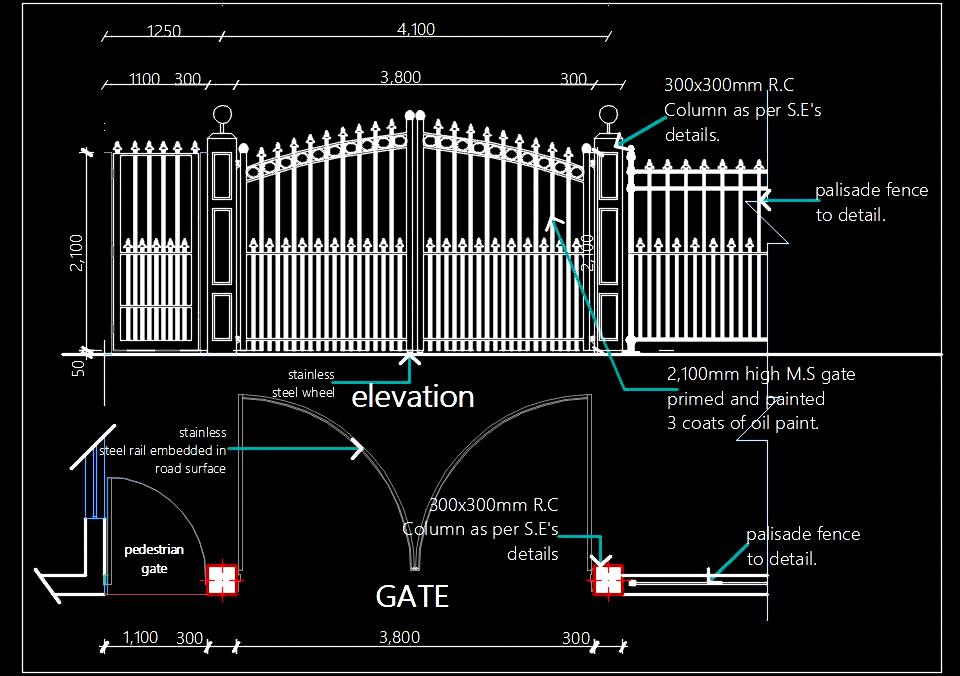This AutoCAD drawing features a detailed design of a Main Gate, Pedestrian Gate, and Fence, all crafted in a harmonious and consistent pattern. The main gate stands at 2100 mm high, constructed from MS (mild steel) and finished with oil paint. The drawing includes detailed sectional plans and elevation views, making it a valuable resource for architects and designers. This design can be applied to both residential and commercial properties, providing a cohesive and aesthetically pleasing entry solution.

