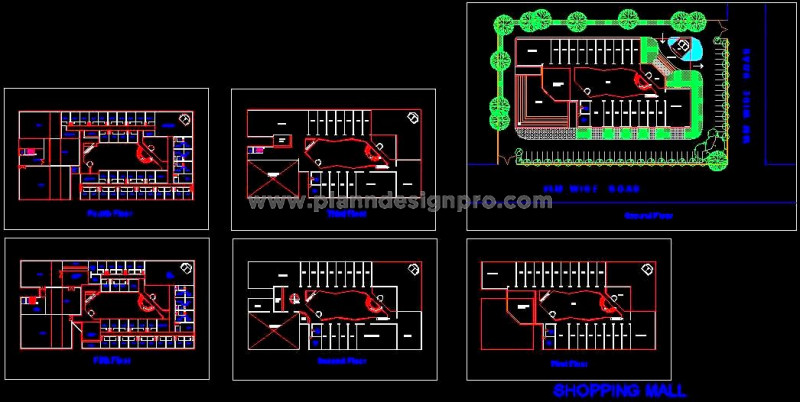This free AutoCAD layout plan showcases the design of a G+5 building that combines a multi-floor mall and a hotel with a multiplex. The ground through third floors are dedicated to the mall, featuring a modern atrium, food court, kiosk area, games zone, and various shops, making it perfect for commercial use. The fourth and fifth floors are designed as a hotel and multiplex, with a separate ground-floor entry and drop-off area to ensure guest privacy and convenience. This DWG file provides architects and designers with a comprehensive layout for creating mixed-use developments, ideal for large-scale residential and commercial projects.

