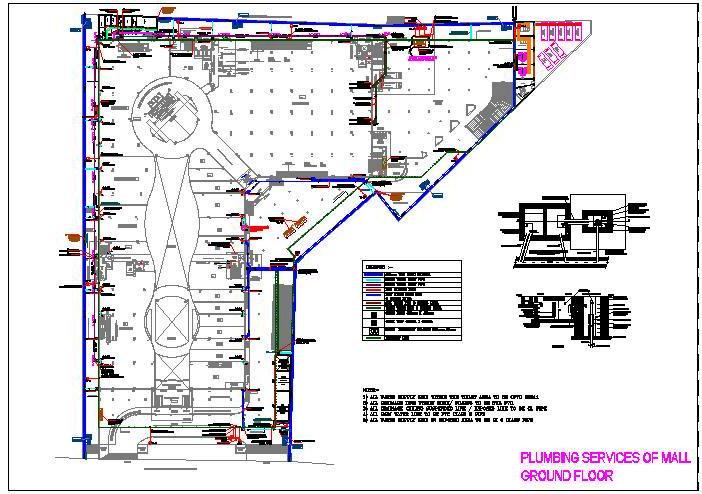This AutoCAD DWG drawing provides a comprehensive plumbing detail layout for a mall or commercial space. It includes the locations of soil pipes, waste water pipes, drains, rain water pipes, rain water harvesting pits, gully traps, catch basins, sewer inspection chambers, water tanks, and fire hydrant pipes. The drawing features a ground floor plumbing layout plan along with typical plumbing sections. This detailed drawing is valuable for architects, engineers, and designers working on both retail and commercial projects, offering essential information for effective plumbing system design and installation.

