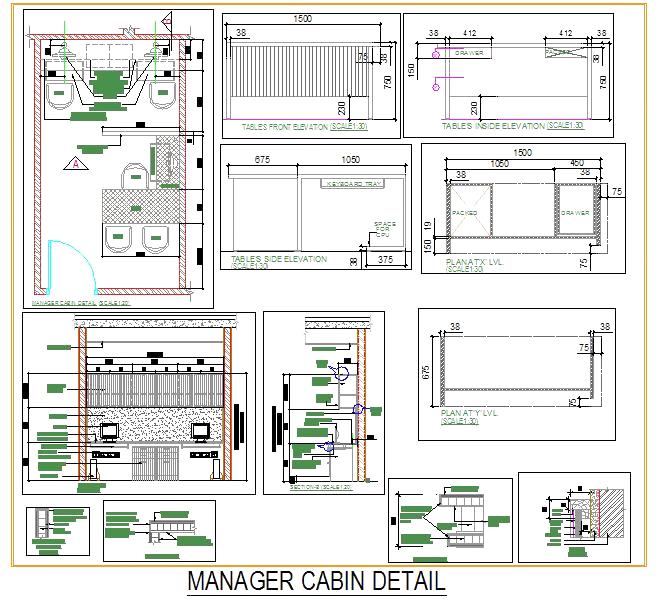This AutoCAD DWG drawing provides a detailed design for a manager's cabin, featuring an L-shaped desk for the manager and two workstations for assistants positioned at the back. The drawing includes a complete furniture layout, wall elevations, and detailed designs for the manager's table, including fixing and blow-up details. This resource is valuable for architects, interior designers, and commercial space planners, offering a comprehensive layout for both residential and commercial office environments.

