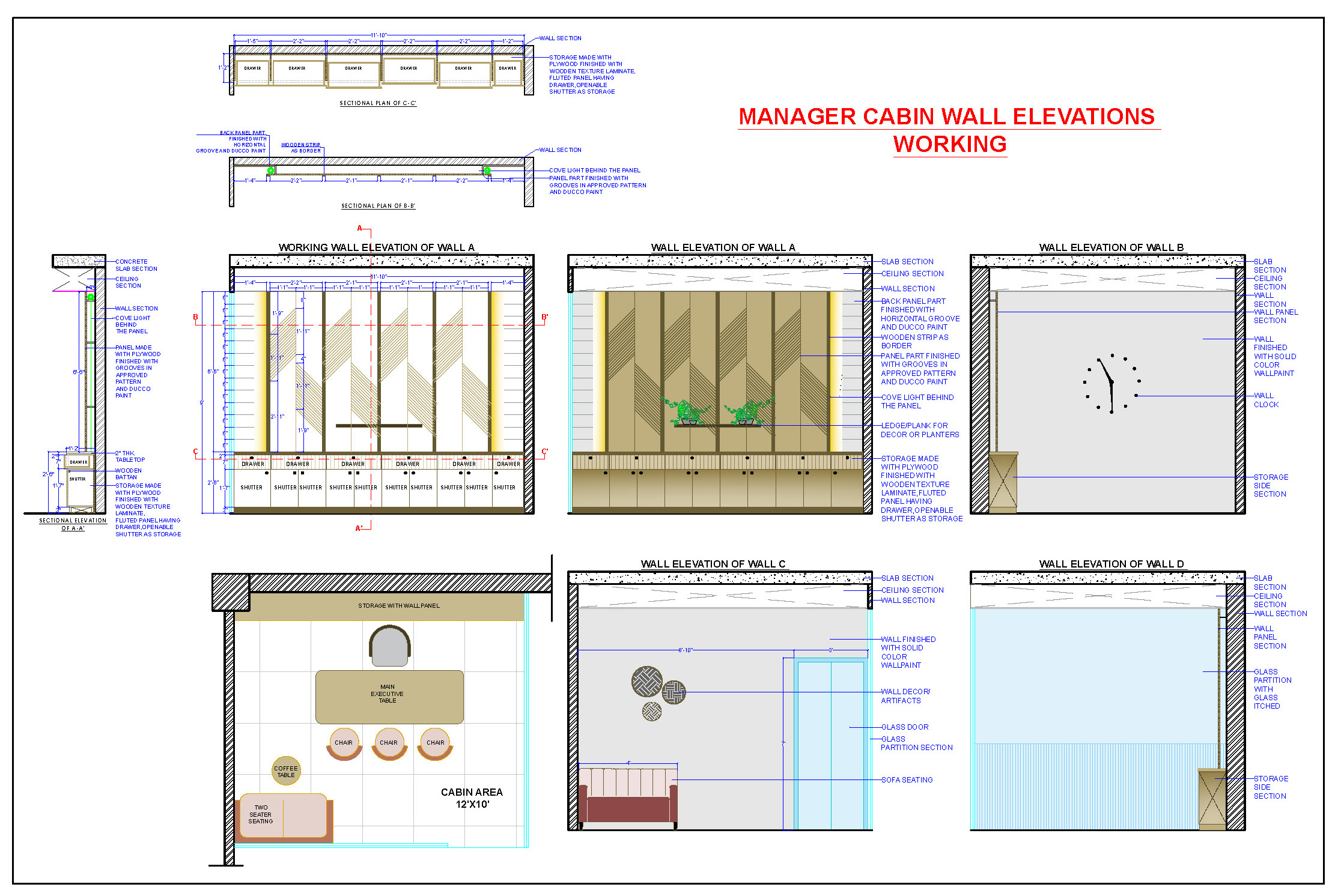Explore this comprehensive AutoCAD drawing detailing a manager's cabin measuring 12’x10’. The setup includes an executive table with a back storage unit, an executive chair, and additional loose chairs. The back panel behind the executive table is crafted from MDF with tilted grooves, finished with Ducco paint. A cove light is planned behind the panel for added ambiance. Vertical wooden border strips enhance the panel's composition.
Additionally, a storage unit on the lower level, made of plywood and finished with Ducco paint, features drawers and an openable shutter. Glass partitions separate the cabin space, creating a modern and open feel.
This AutoCAD file encompasses an elevation, sectional plan, and other construction working details, making it a valuable resource for architects and interior designers.

