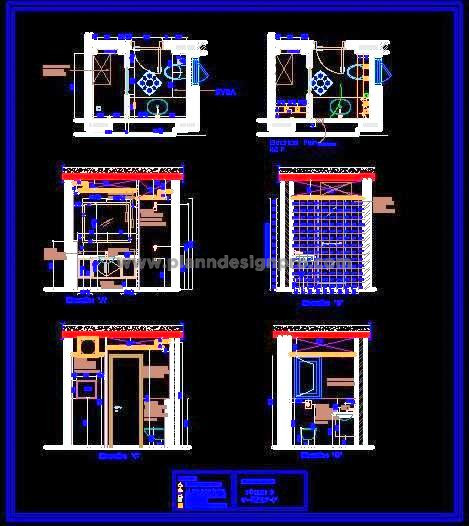This 2D AutoCAD drawing features a luxurious marble-clad designer bathroom measuring 8'-6" x 6'-0". It includes a washbasin, WC, and shower cubicle, with a detailed AutoCAD floor plan and showcasing the layout, RCP, and all wall elevations. The vanity design and sanitary fixtures are properly illustrated, and a stunning stone feature wall adds depth and character with its multi-level design. Perfect for architects and designers, this DWG file is ideal for both residential and hospitality projects where style meets functionality. The 2D AutoCAD design ensures precise implementation for high-end bathroom concepts.

