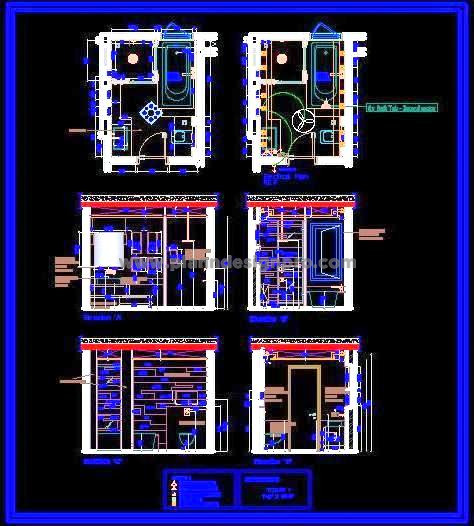This AutoCAD 2D drawing features a master bathroom design measuring 8'x11', perfect for luxurious spaces like bungalows, high-end residences, or hotel guest room toilets. The detailed layout plan includes a washbasin with an extended counter, a bathtub, a shower cubicle, and a WC. This 2D CAD design is ideal for architects and designers, offering precise details to create elegant and functional bathroom spaces for residential and commercial projects. The layout plan is complemented by RCP (Reflected Ceiling Plan), detailed wall elevations, a vanity design, a stone feature wall, and sanitary fixture placements.

