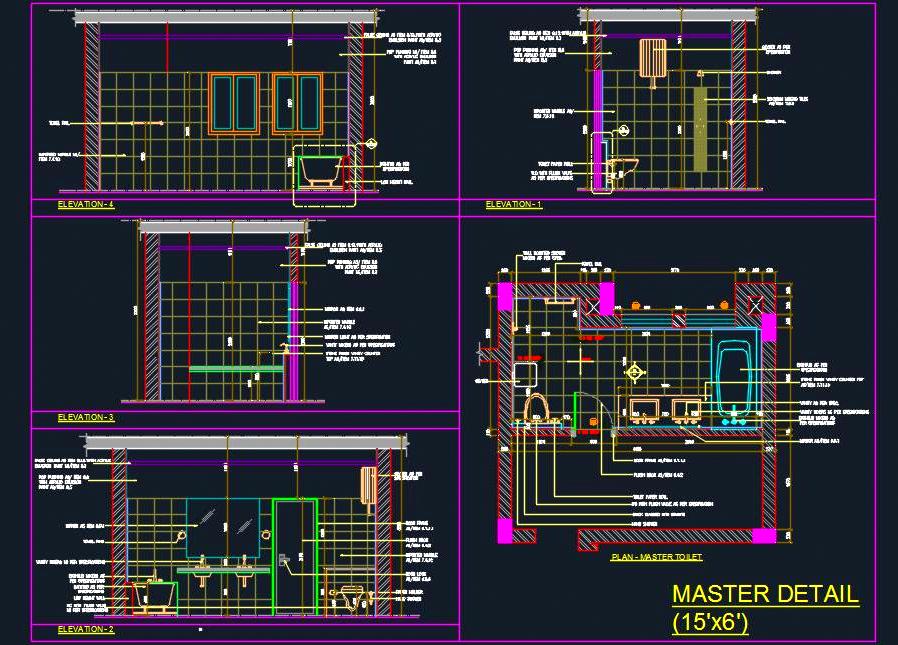This AutoCAD drawing provides a detailed design for a master bathroom measuring 4500x1800 mm (15'x6'). The layout includes a WC, twin basin, bathtub, and a separate shower area. The drawing features comprehensive working details, including sections, elevations, and material specifications. It is designed to assist architects, interior designers, and builders in creating functional and aesthetically pleasing bathroom spaces for both residential and commercial projects.

