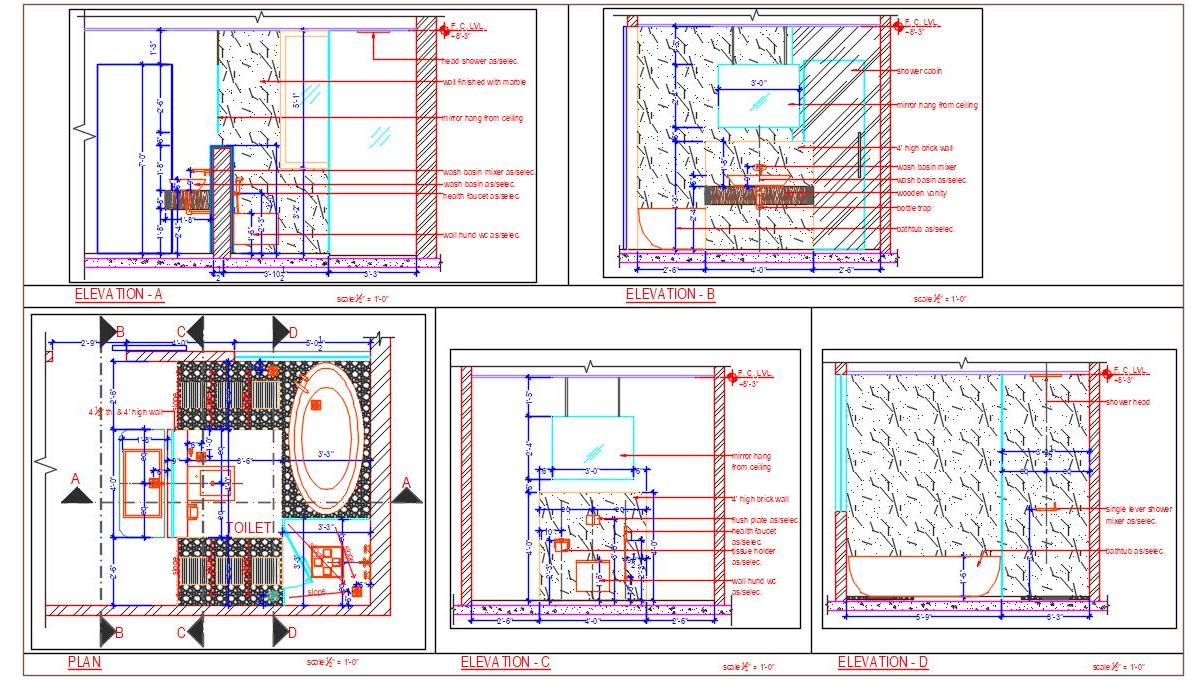This Autocad drawing details a modern Master Bathroom design, sized 3600x2700 mm (12'x9'). The layout includes back-to-back washbasins and WCs, complemented by a ceiling-hung mirror. The bathroom features a combined bathtub and shower area, separated by a glass partition for a sleek, contemporary look. This comprehensive drawing includes detailed working drawings, sections, elevations, and material specifications, making it a valuable resource for architects and designers.

