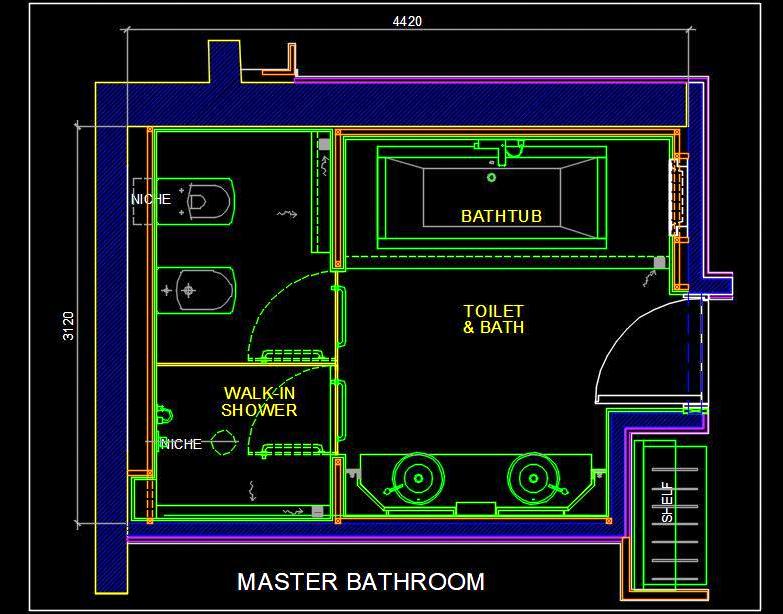Explore this detailed AutoCAD block of a master bathroom layout measuring 4450 X 3150 mm. The design includes essential fixtures such as a double sink wash basin, bathtub, shower cubicle, and a separate toilet with floor traps and slope directions. This CAD drawing provides comprehensive working details for a master bathroom, featuring all necessary accessories and fixtures, suitable for suites or master bedrooms.

