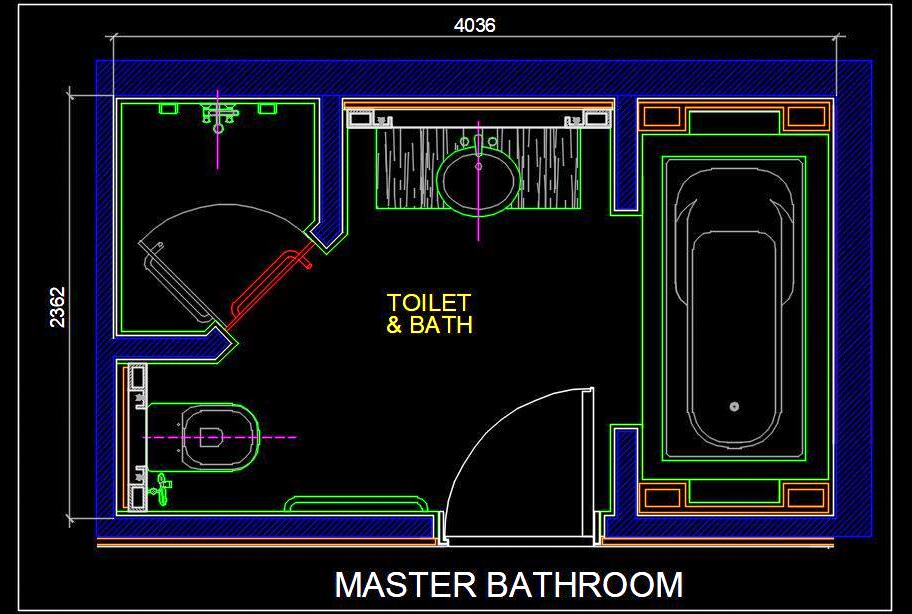Explore this AutoCAD DWG file featuring a master bathroom layout measuring 4000 x 2350 mm. This design includes a toilet and bath area complete with a bathtub, wash basin, and shower cubicle. Handrails are incorporated for enhanced accessibility, ensuring safety and convenience.
The CAD drawing provides a detailed master bathroom layout with precise fixture and accessory details, ideal for architectural planning and interior design projects.

