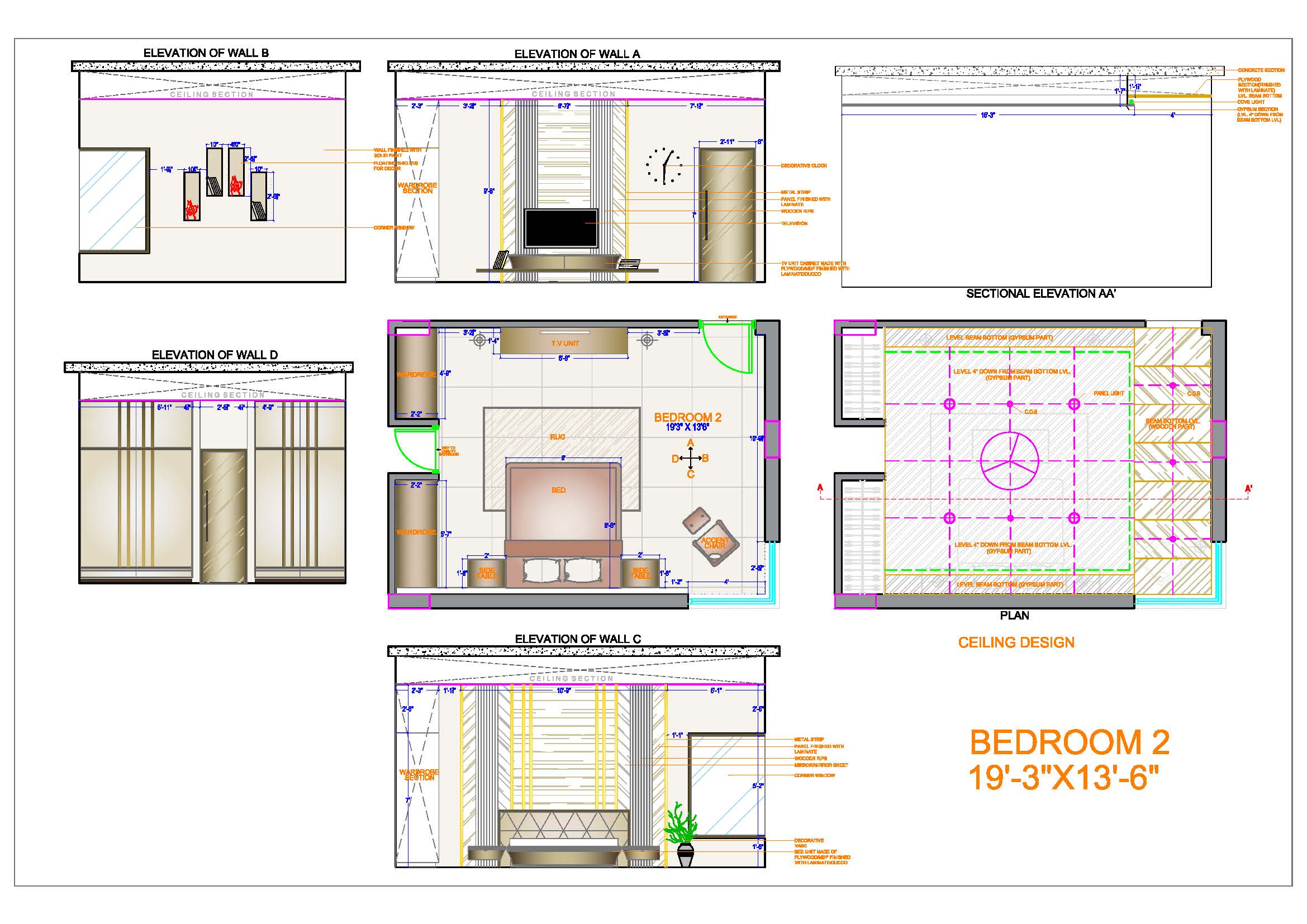Discover this meticulously crafted AutoCAD drawing showcasing a stunning bedroom layout measuring 19’X13’6”. The design features a harmonious arrangement including a T.V. unit, a bed with side tables, two wardrobes, floating shelves, and an accent chair. The space is adorned with a color palette blending mild tones with the richness of sagwan wood and metal strips. Adding a touch of elegance, the furniture like the bed unit and T.V. cabinet feature downward slanted sides.
The elevation of wall A is adorned with a stylish T.V. unit panel and cabinet, complemented by a decorative wall clock. Wall C showcases a bed unit setup with a back panel made of MDF, laminated finish, polished sagwan rips, and vertically placed metal rips for added height. The corner window infuses life into the room, while wall D features two sliding wardrobes with an entry door to the washroom in between.
This comprehensive drawing includes complete working drawing details, covering plans, all four interior wall elevations, wardrobe design specifics, RCP design and sections, and material specifications. Ideal for architects and interior designers seeking detailed CAD files for residential projects.

