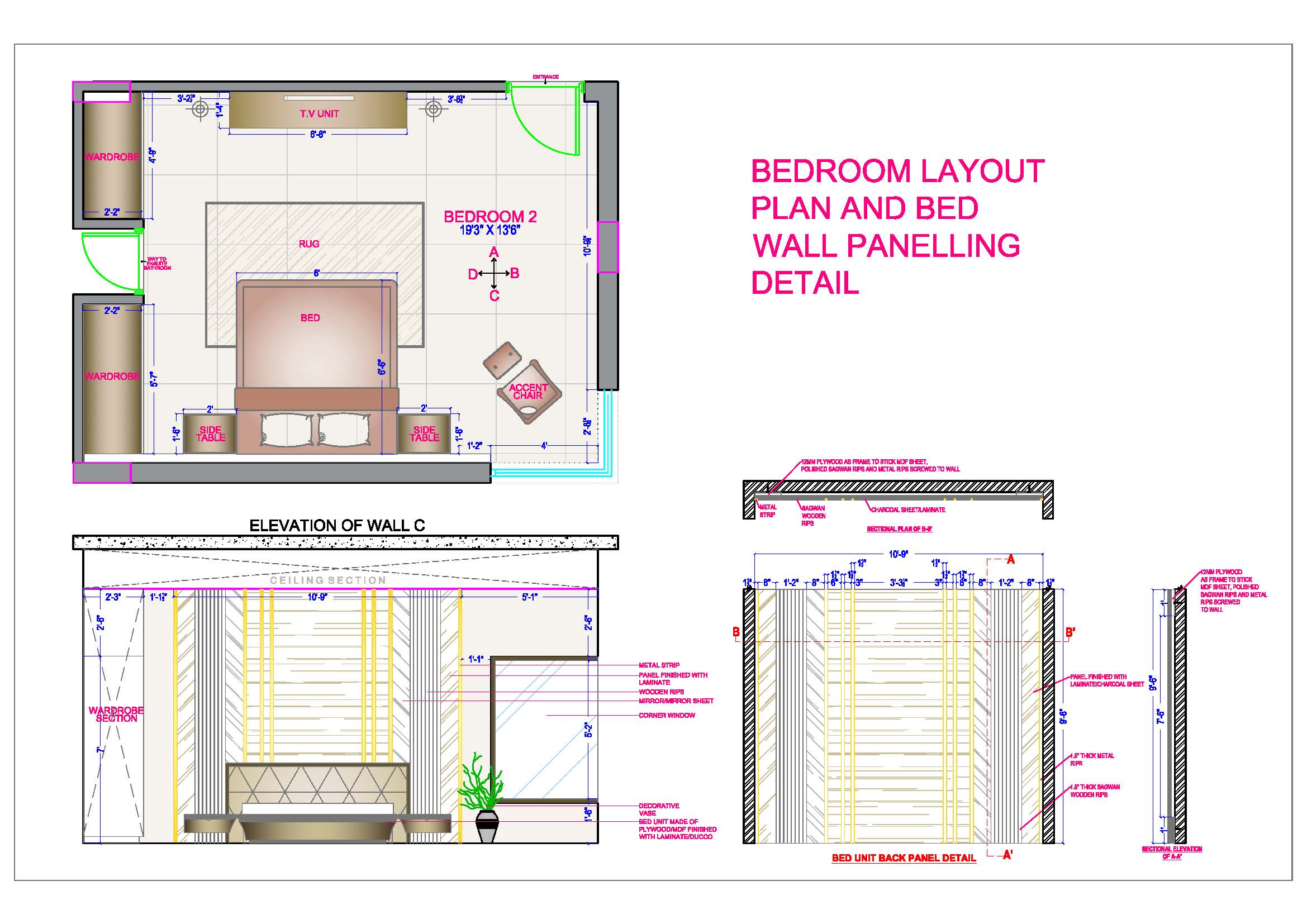Explore this detailed AutoCAD drawing of a bedroom, spanning 19’X13’6”. The layout features a well-designed arrangement including a T.V. unit, a bed flanked by side tables, two wardrobes, floating shelves, a corner window, and an accent chair. The color scheme blends mild tones with the richness of sagwan wood and metal strips.
The bed's back panel is constructed from MDF and finished with laminate, complemented by polished sagwan and metal strips arranged vertically to enhance the room's height. This drawing offers a comprehensive bedroom furniture layout plan, along with detailed bed back paneling featuring horizontal and vertical sections. Additionally, it provides precise instructions for fixing the wooden and metal strips.

