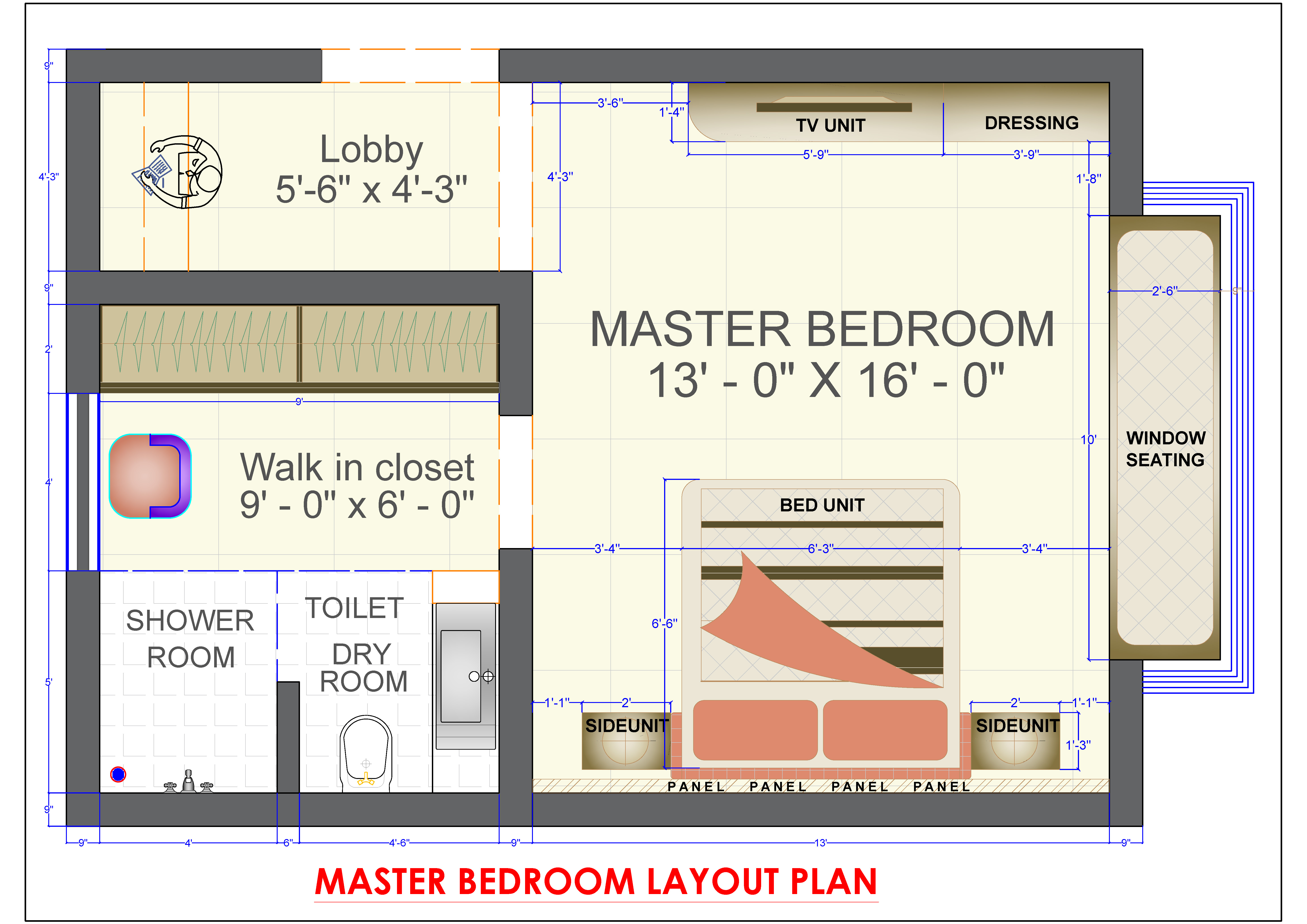Get access to this detailed AutoCAD drawing of a master bedroom, spanning 13'0" x 16'0" and featuring an ensuite bathroom and dressing area connected to a small lobby within the bedroom itself. The layout includes a bed with side tables, a TV unit combined with a dressing unit, and window seating by a French window.
This CAD file is invaluable for architects and interior designers seeking precise floor plans and layout details for master bedroom designs. Perfect for residential projects, the drawing provides comprehensive information for furniture placement and spatial organization.

