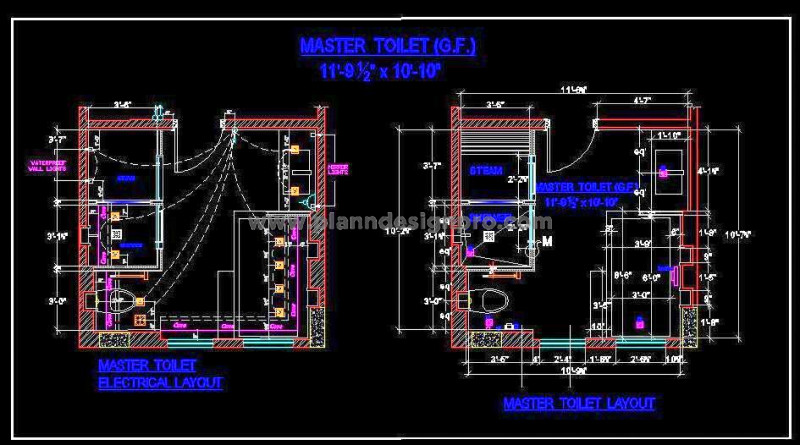This AutoCAD 2D CAD drawing showcases a detailed master toilet layout designed in a spacious size of approximately 12'x11'. The plan includes all essential features such as a washbasin, bathtub, WC, a separate shower area, and a steam cubicle. It provides a detailed floor plan and RCP (Reflected Ceiling Plan) design, ensuring every detail is covered for functional and aesthetic bathroom planning. The DWG file is a perfect resource for anyone designing modern bathroom spaces. This 2D AutoCAD design is ideal for architects and designers working on residential or commercial bathroom projects, helping them create luxurious and efficient layouts.

