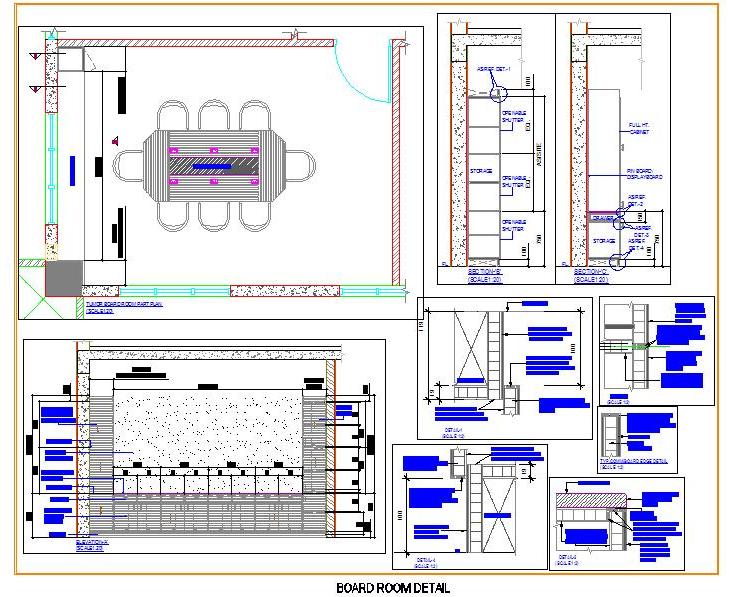This AutoCAD DWG drawing provides a detailed layout plan for a meeting room designed to accommodate 6-8 people. It includes a comprehensive layout plan, wall paneling elevation with integrated storage solutions, and fixing details. Ideal for architects, interior designers, and commercial space planners, this drawing can be used for both residential and commercial meeting room designs. The detailed specifications and design elements make it a valuable resource for creating functional and aesthetically pleasing meeting spaces.

