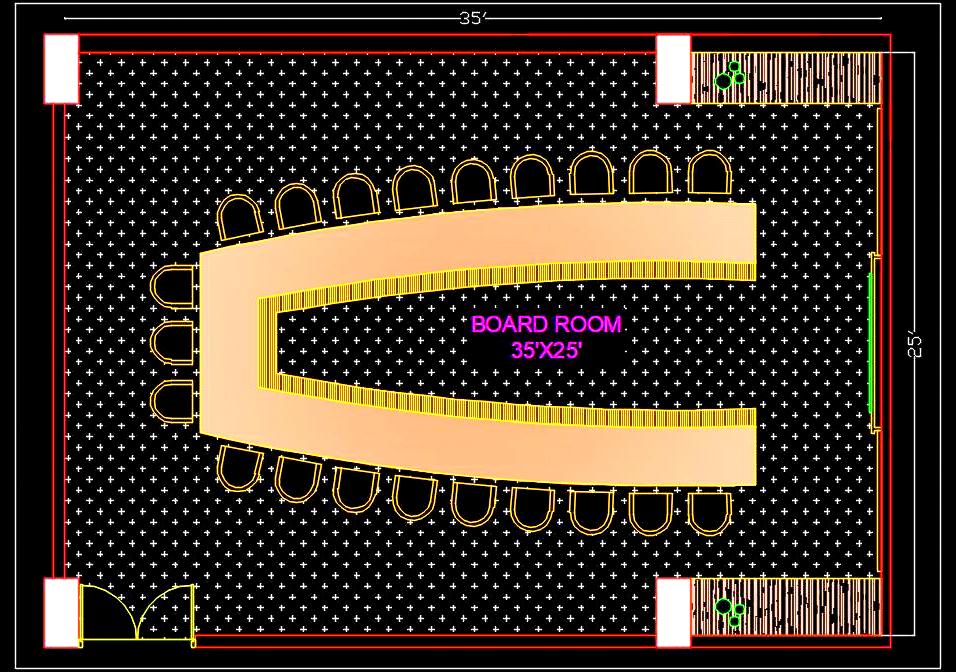Explore this free DWG CAD block of a formal Board Room/Conference Room designed to accommodate up to 20 people in a U-shaped seating arrangement within a spacious 35'x25' layout. This drawing provides a detailed Furniture Layout Plan, ideal for architects and designers.
The room layout ensures optimal space utilization and ergonomic seating, suitable for productive meetings and discussions. The design includes precise arrangements of furniture elements such as tables, chairs, and presentation equipment.

