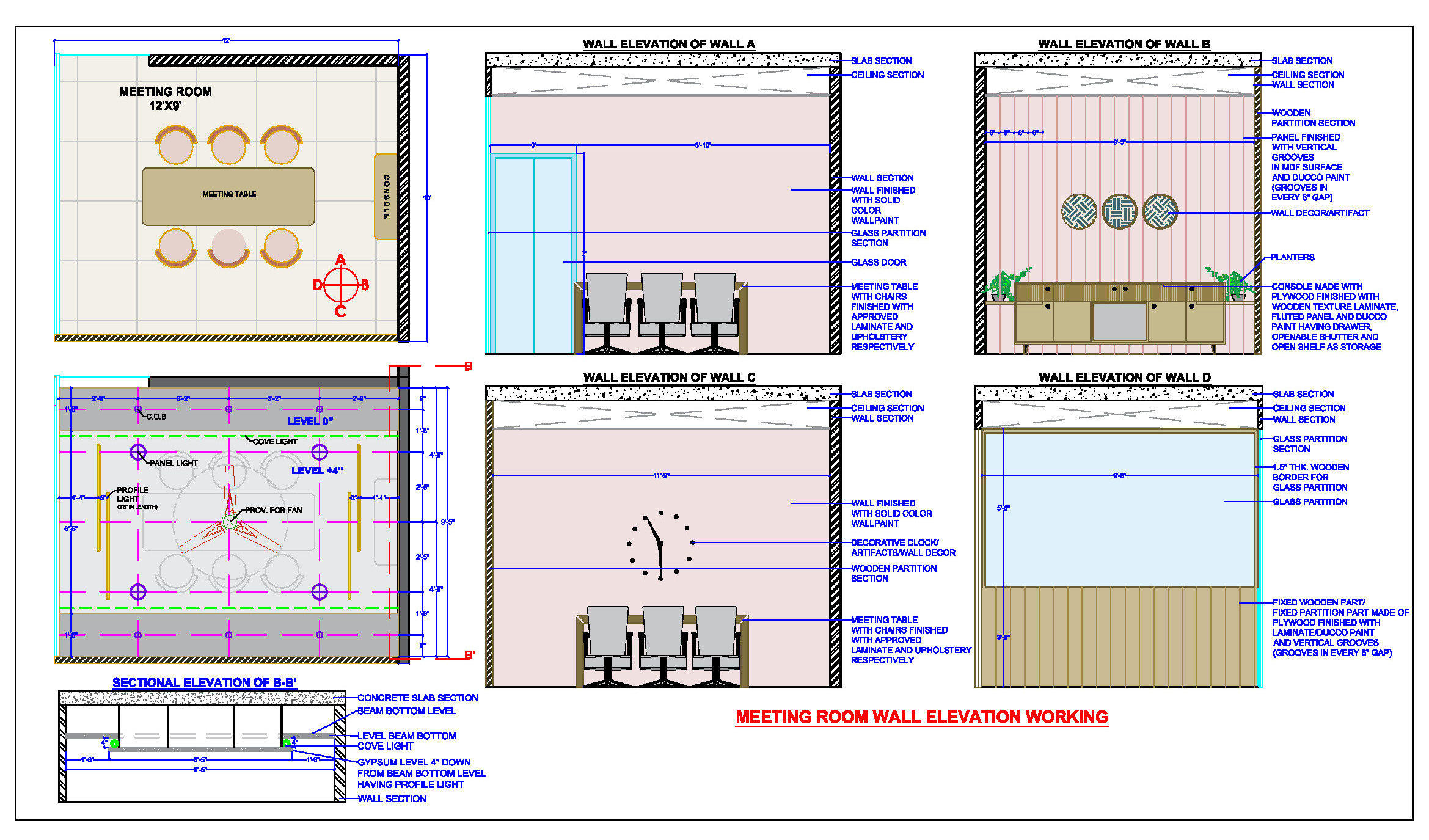Download this detailed AutoCAD drawing of a meeting room measuring 12' by 9'. The setup includes a meeting table and a console unit. The ceiling design features two levels with profile lighting, panel lights, provisions for a fan, and COB lighting, creating a complete and modern look.
Wall A showcases a glass entry door and a wall finished with solid color paint. Wall B features a ducco painted MDF surface with vertical grooves every 6", along with a stylish console and TV unit setup. Wall décor and artifacts enhance the aesthetic appeal. The console, made from plywood and finished with wooden texture laminate and ducco paint, includes drawers, openable shutters, and an open shelf for storage. A plank or ledge is provided for artifacts or planters, and the console has sleek metal or wooden legs with knob handles.
Wall C is finished with solid color wall paint and a decorative clock. Wall D features a partition with a solid wooden texture at the lower level and a glass partition with wooden frames at the upper level. The drawing includes comprehensive working drawings and construction details, with plans, elevations, sections, and all necessary blow-up fixing details.

