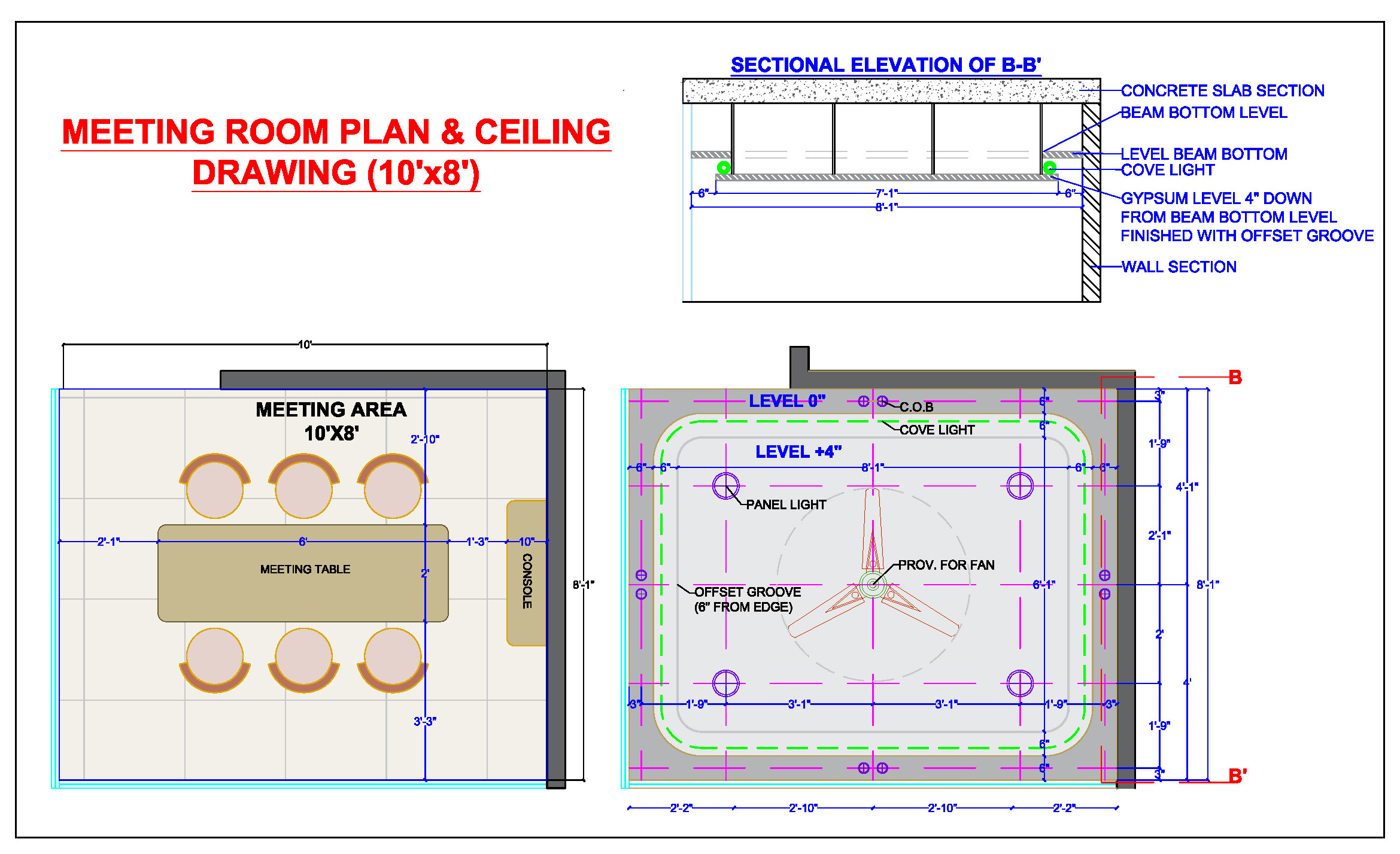Download this detailed AutoCAD drawing of a meeting room measuring 10' by 8'. This CAD file includes a complete setup with a meeting table, chairs, and a console unit. The ceiling design features two levels with cove lighting and rounded edges, along with provisions for a panel light, fan, and COB lighting for a polished finish. The drawing consists of a layout plan, detailed ceiling design, and sectional views, making it perfect for office interior projects.
This AutoCAD DWG file is ideal for architects and interior designers seeking comprehensive and precise CAD details for conference rooms and meeting spaces.

