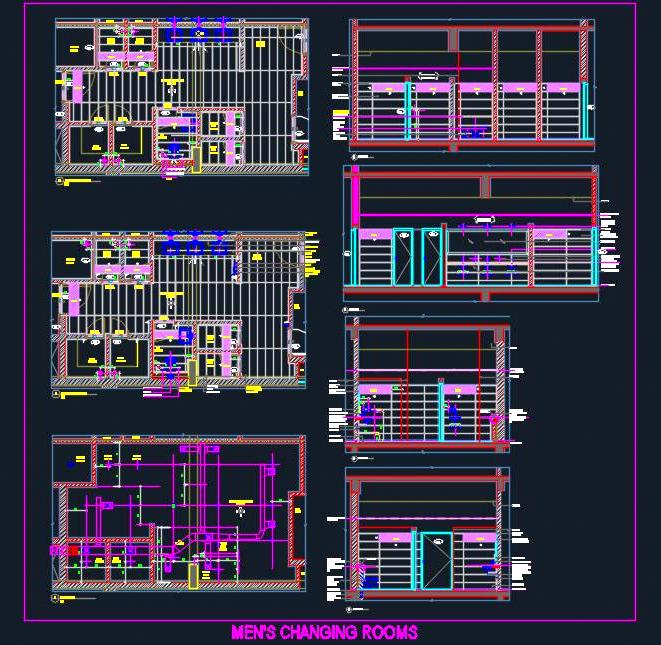This AutoCAD drawing provides a complete and detailed design for a Men's Changing Room, featuring essential areas such as a Shower, Steam Room, Sauna, WC, Changing Room, and Lockers. The drawing includes comprehensive plans and elevations, including both below-counter and above-counter layouts, a precise ceiling plan with lighting and ventilation details, sectional views highlighting construction specifics, and elevations of each wall to show the overall design and arrangement.
This detailed drawing is a valuable resource for architects and designers, offering everything needed to accurately visualize and execute the design of high-quality changing room facilities. Whether for commercial gyms, sports clubs, or luxury spas, this AutoCAD drawing ensures a well-organized and functional space.

