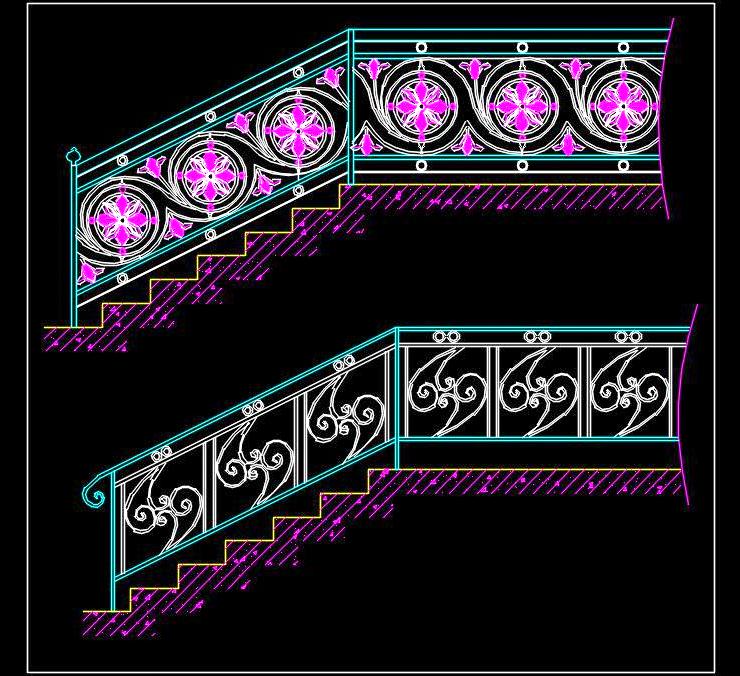Download a detailed CAD block featuring two elegant staircase railing designs. These designs are crafted in wrought iron or metal finish with intricate floral patterns, perfect for enhancing the look of staircase handrails, balcony railings, and more. Ideal for architects and designers, these CAD blocks provide high-quality, scalable designs suitable for a variety of architectural projects.

