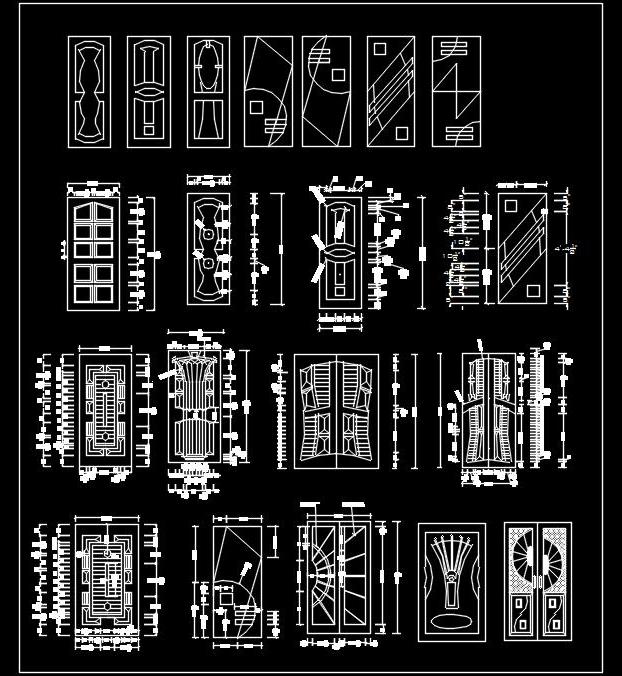Download free Autocad DWG blocks featuring various metal and steel doors. This collection includes detailed elevations of different types of metal and steel doors, perfect for architects and designers looking for precise and versatile door designs for their projects. These Door CAD blocks are invaluable for creating accurate architectural plans and specifications.

