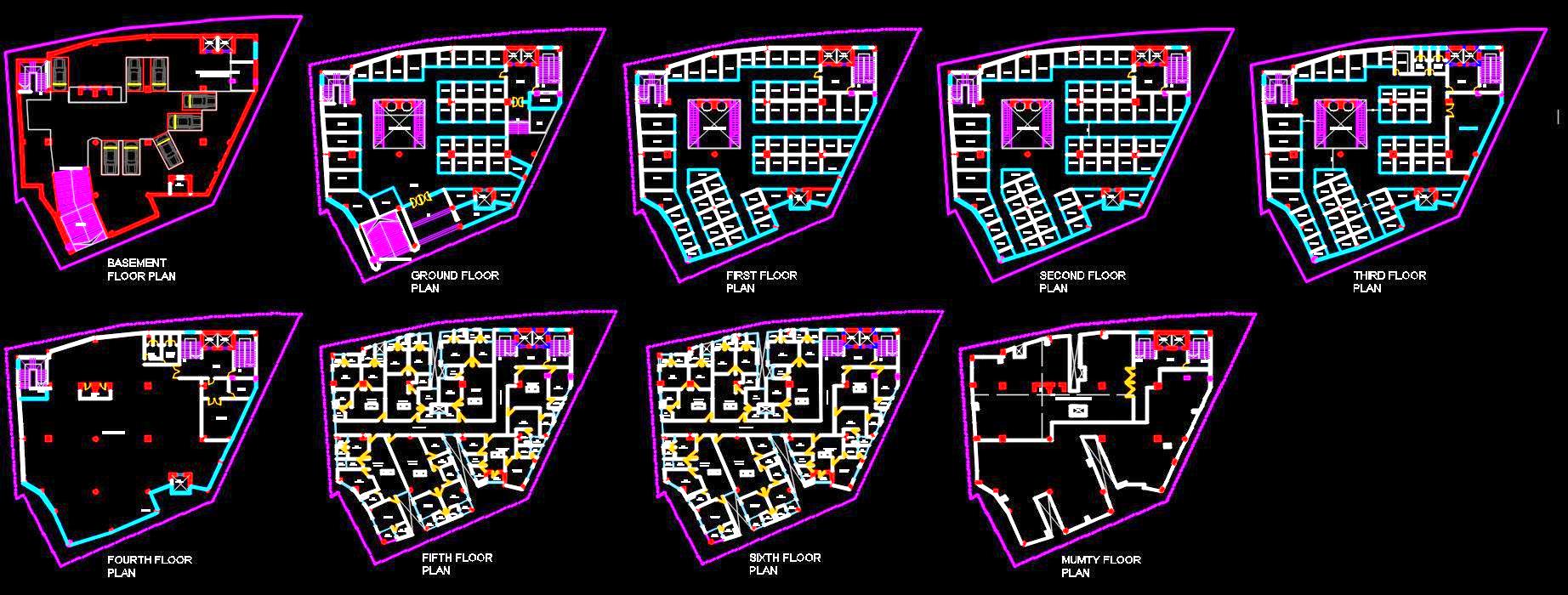This AutoCAD DWG drawing presents a comprehensive design for a mixed-use building featuring a shopping complex and residential apartments. The building is designed with a G+6 structure and includes one basement level designated for parking. The ground to third floors (G+3) are allocated for the shopping complex, featuring various shop sizes and amenities such as lifts, staircases, and washrooms. The fourth floor serves as a convention hall with a kitchen, office space, and additional facilities. The fifth and sixth floors are designed as residential apartments, comprising seven units of 1BHK and 2BHK configurations. The drawing includes free detailed layout plans for all floors, making it a valuable resource for architects, urban planners, and designers involved in both commercial and residential projects.

