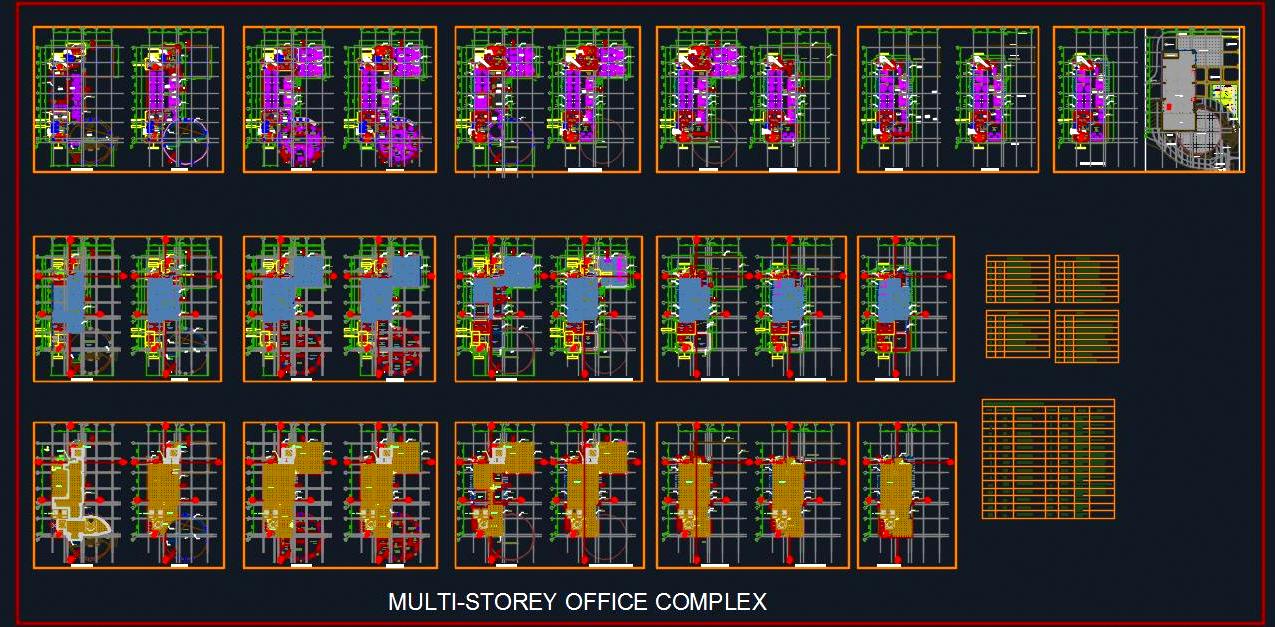Explore the detailed Autocad drawing of a modern multi-storey office complex featuring 11 floors. This comprehensive design offers a sleek and contemporary building profile, making it ideal for architects and designers. The drawing includes a complete layout plan for all floors, detailed furniture layout planning, ceiling and flooring layouts, and an opening schedule. It also specifies materials used throughout the building, ensuring a high standard of construction.
This AutoCAD file is a valuable resource for creating efficient office spaces, offering detailed insights into modern office design, including commercial building plans, office ceiling designs, and flooring arrangements. Perfect for professionals involved in office complex projects, this drawing helps streamline the planning process and ensures an organized and functional workspace.

