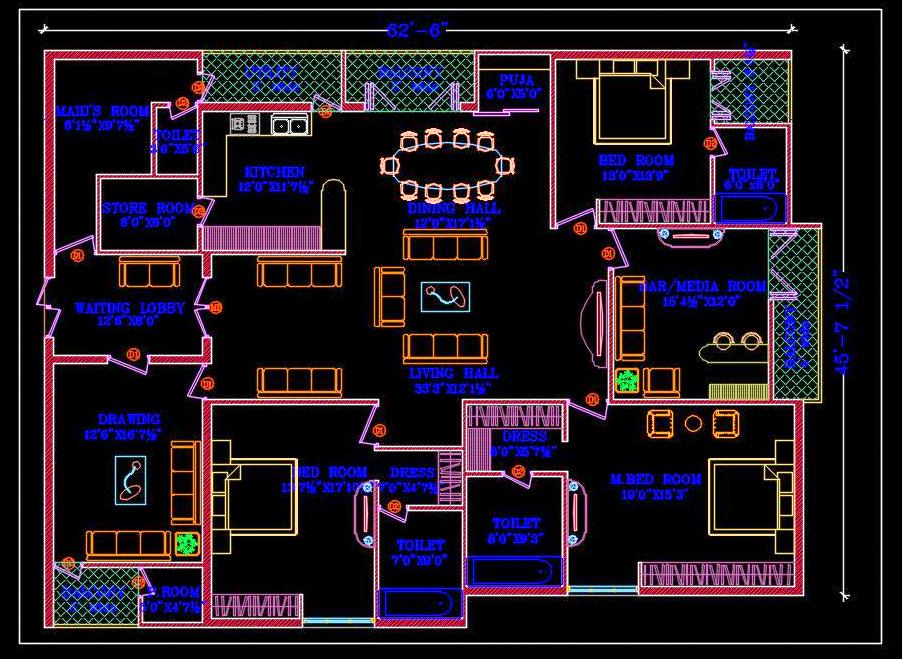Explore this detailed AutoCAD drawing of a 3 BHK apartment designed within a 60' x 45' space, featuring a single-floor layout plan. The apartment entrance leads into a foyer area, with spacious zones including a large living hall cum dining hall, kitchen, three bedrooms each with attached dressing rooms and toilets, a bar/media room, and a puja room. Additionally, a servant room accessible from the foyer completes the layout.
Ideal for residential layouts, apartment complexes, and housing societies, this CAD file provides comprehensive space planning and design details.

