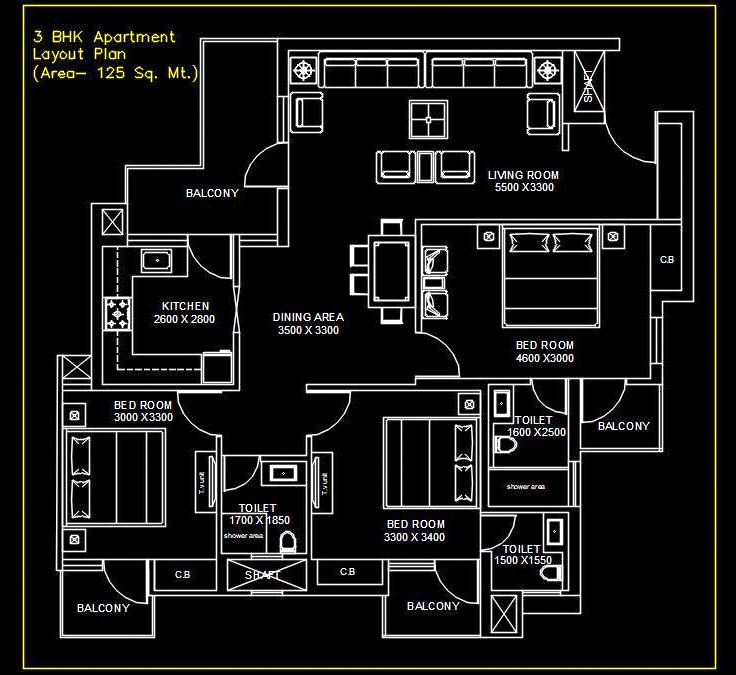Download the Autocad DWG drawing of a spacious 3 BHK apartment, ideal for architects and designers. This comprehensive plan includes a large living and dining area, a modern kitchen, a utility balcony, and three bedrooms, each with its own attached balcony and toilet. The layout is meticulously designed to fit within a 125 sq. meter area, ensuring efficient space utilization and comfort.
This drawing is perfect for those seeking a detailed and practical design for residential projects. It includes the complete layout plan, making it a valuable resource for architects and interior designers.

