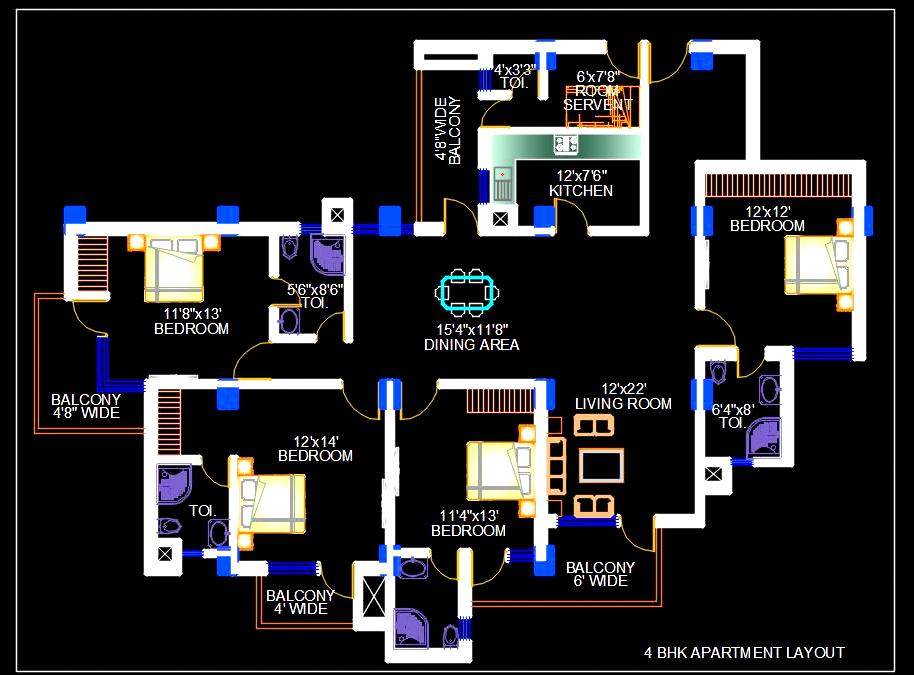Discover the detailed Autocad DWG drawing of a spacious 4 BHK apartment, featuring a large drawing/dining area, kitchen, utility balcony, four bedrooms, four toilets, a servant room, foyer entry, and expansive balconies attached to each room. This layout plan is meticulously designed to occupy approximately 1850 sq. ft. of space.
Ideal for architects and designers, this drawing provides a comprehensive view of the apartment's architectural layout, ensuring efficient space utilization and functional design.

