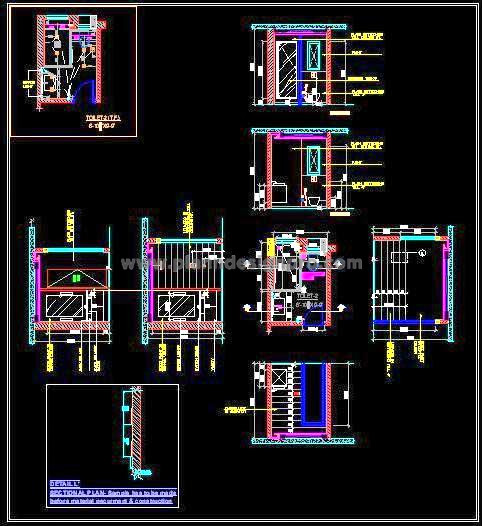This AutoCAD drawing features a detailed 2D CAD design for a modern bathroom with a washbasin, WC, and a shower cubicle. The layout plan includes a reflected ceiling plan (RCP), all wall elevations, a stylish vanity design, and detailed placement of sanitary fixtures. The bathroom is fully clad in stone, with a feature wall designed in a horizontal stripe louver pattern for a premium look. This 2D AutoCAD floor plan is ideal for architects and interior designers working on residential or commercial projects. The DWG file offers an elegant and functional design, making it a valuable addition to any CAD library.

