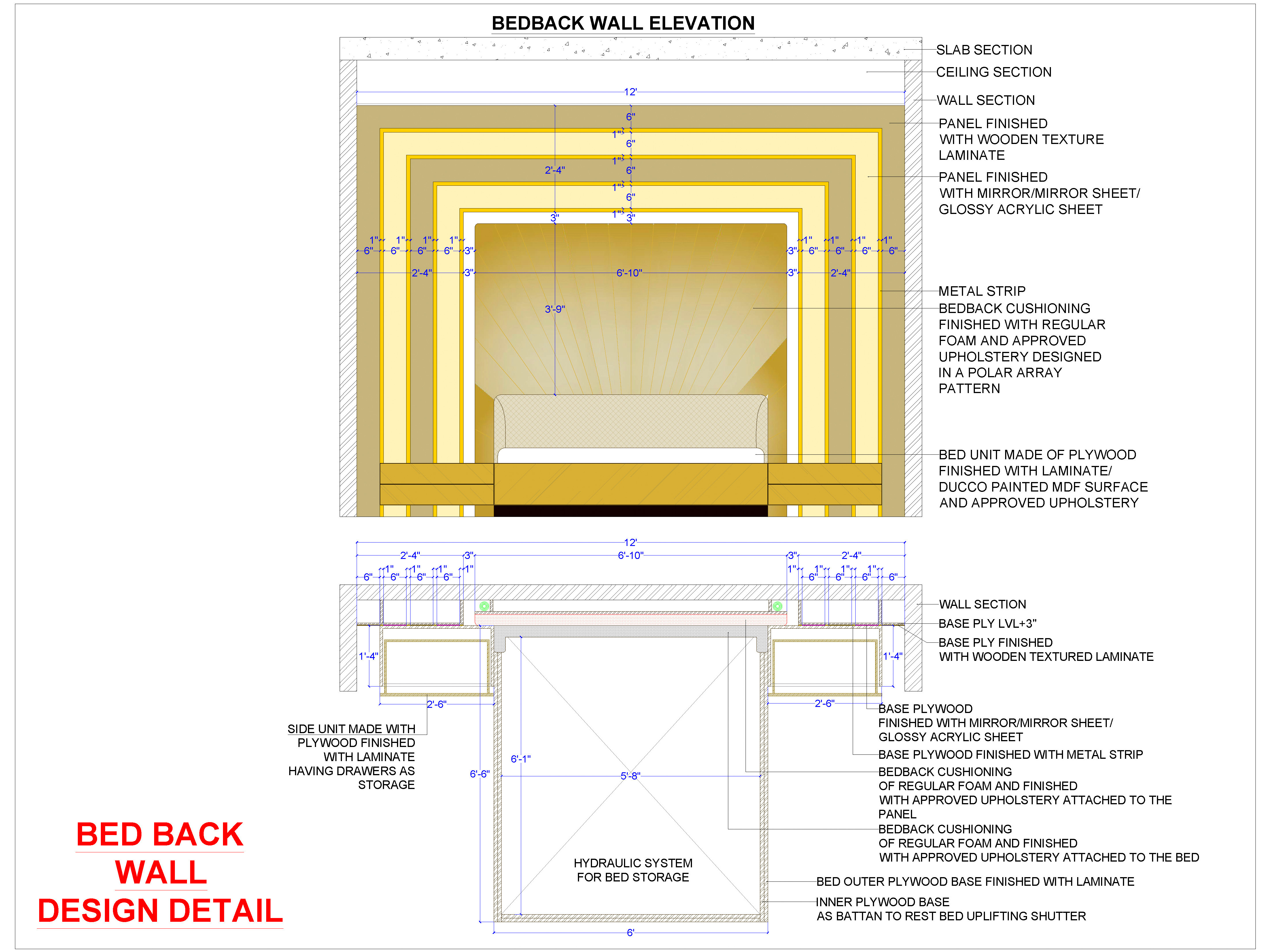Download this detailed AutoCAD drawing of a beautiful bedback wall panel designed for a modern bedroom. The panel spans 12 feet of wall length and is crafted from plywood, finished with a wooden texture laminate, mirror sheet, and metal strips. It features 6-inch wide alternating strips of laminate and mirror sheet, joined by metal strips. The center of the panel includes a cushion with stitch detail and cove lighting.
This AutoCAD drawing includes an elevation, sectional plan, and other construction working details, making it an essential resource for interior designers and architects focusing on bedroom designs.

