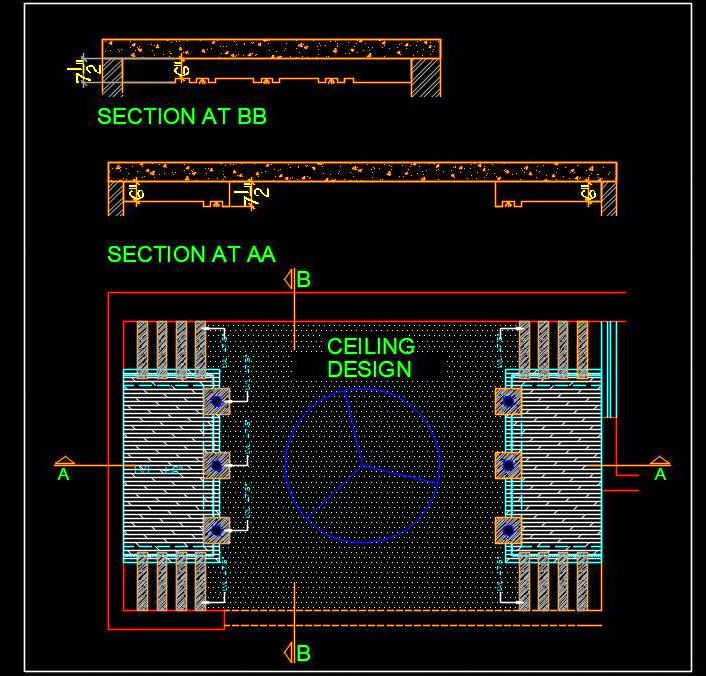Download a free Autocad working drawing of a bedroom false ceiling, designed with a combination of POP (Plaster of Paris) and wooden finishes. This design features a cove lighting effect, providing a sophisticated ambiance to the bedroom. The drawing includes complete details with both plan and section views, making it highly useful for architects and designers looking for precise and stylish false ceiling designs.

