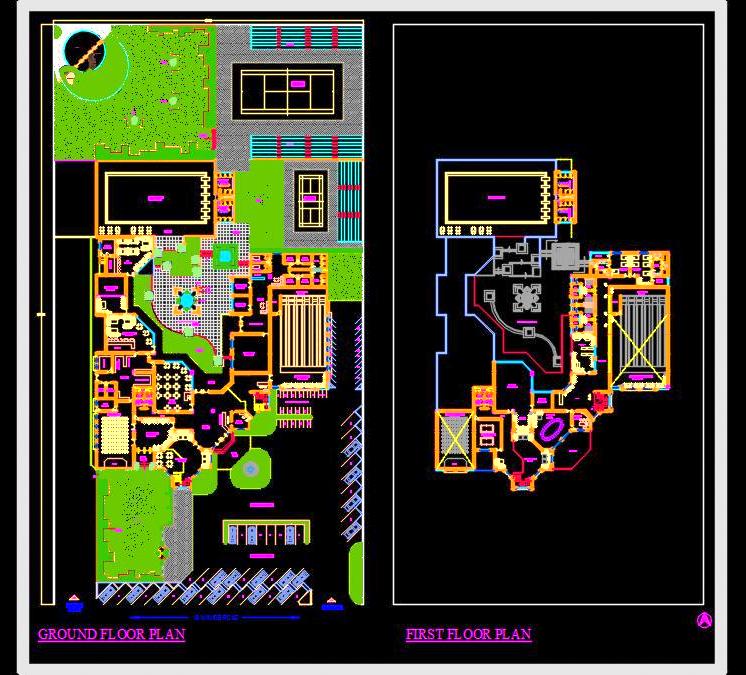Download the detailed Autocad drawing of a modern Clubhouse, designed with all the contemporary amenities on the Ground and First Floors. This layout is ideal for architects and designers looking for a comprehensive plan.
On the Ground Floor, you will find a Banquet Hall, Pre-Function Hall, Games Room, Dining Area, Kitchen, Coffee Lounge, Dance Room, Bar, Gymnasium, Health Club, Bowling Alley, Salon, Spa, and a Swimming Pool. The outdoor facilities include a Badminton Court, Tennis Court, Party Lawn, Parking Area, and beautifully landscaped courtyards with sitting areas.
The First Floor offers a Conference Room, Billiards Room, Table Tennis Room, Reading Room, Guest Bedrooms, Dormitory, and plenty of open sitting areas. This Autocad drawing includes detailed architectural and landscape layout plans, making it a valuable resource for architects and designers.

