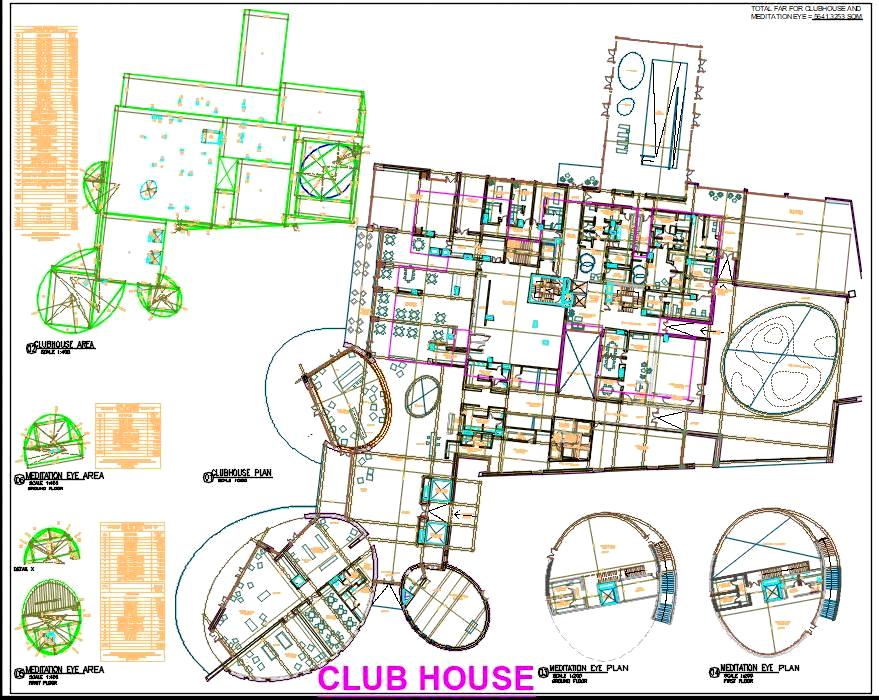This Autocad drawing presents a detailed design for a modern clubhouse covering 5500 square meters, incorporating a range of contemporary facilities. The layout features a welcoming reception and waiting lobby, a swimming pool with adjacent changing rooms, and a dedicated spa treatment block.
The clubhouse also includes a restaurant with private dining areas and a full kitchen, a business center for professional use, and a versatile multi-purpose hall for various events. Additional amenities include a bar, cafe, play area block, and a theater cinema. Multiple toilet blocks are strategically placed throughout the facility for convenience.
This comprehensive drawing also includes an area calculation chart, making it an invaluable resource for architects and designers seeking a well-structured and functional clubhouse design with modern amenities.

