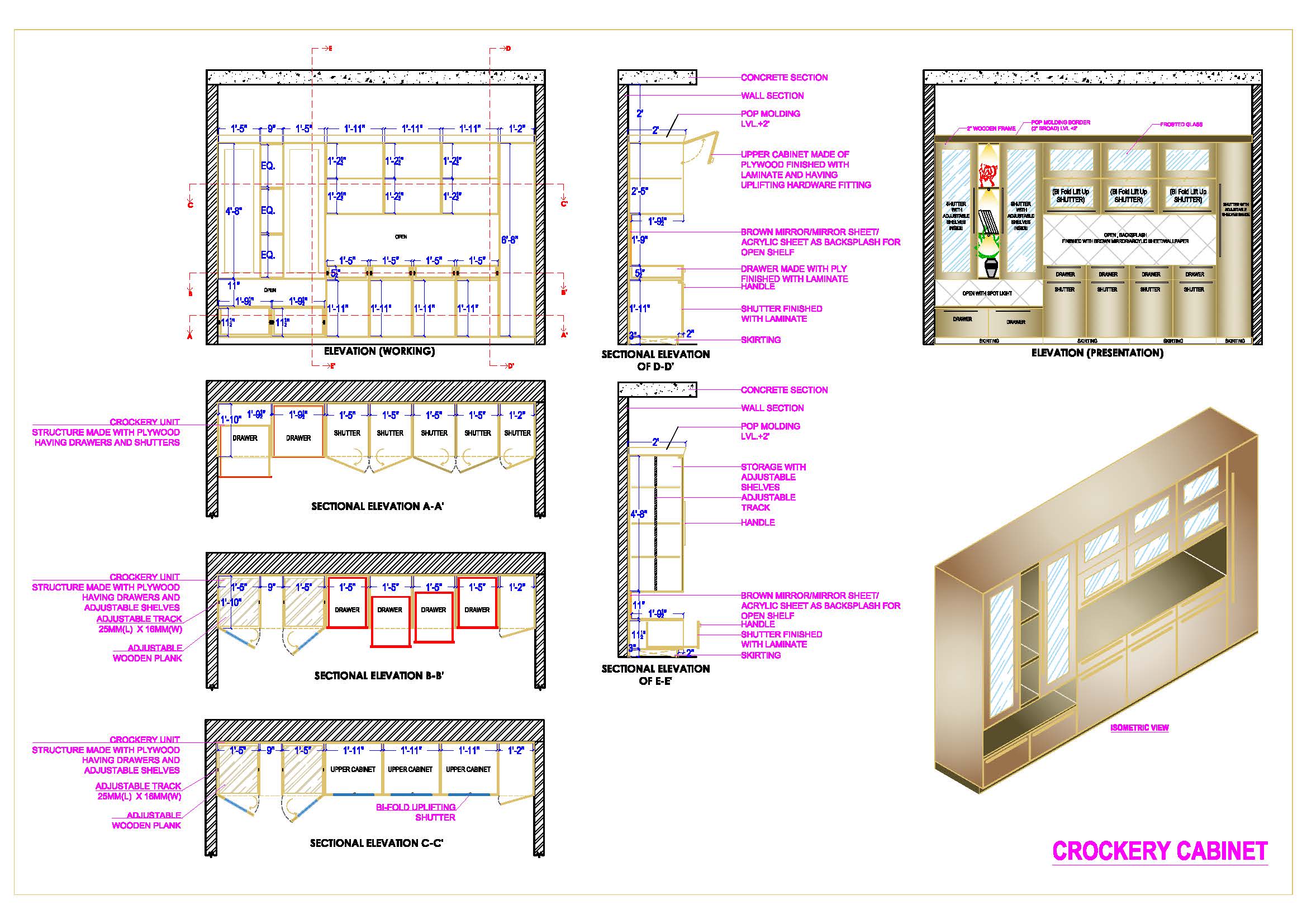Explore this detailed AutoCAD drawing of a modern crockery cabinet, spanning 11 feet in length. This contemporary design features drawers, wooden shutters, glass shutters, and open shelves, offering both functionality and style. The drawing includes plan, elevation, section, and isometric views, along with material specifications for easy reference.
Ideal for interior designers and architects, this CAD file provides comprehensive details for incorporating the crockery cabinet into residential or commercial spaces. With precise measurements and material specifications, this drawing facilitates seamless integration into design projects.

