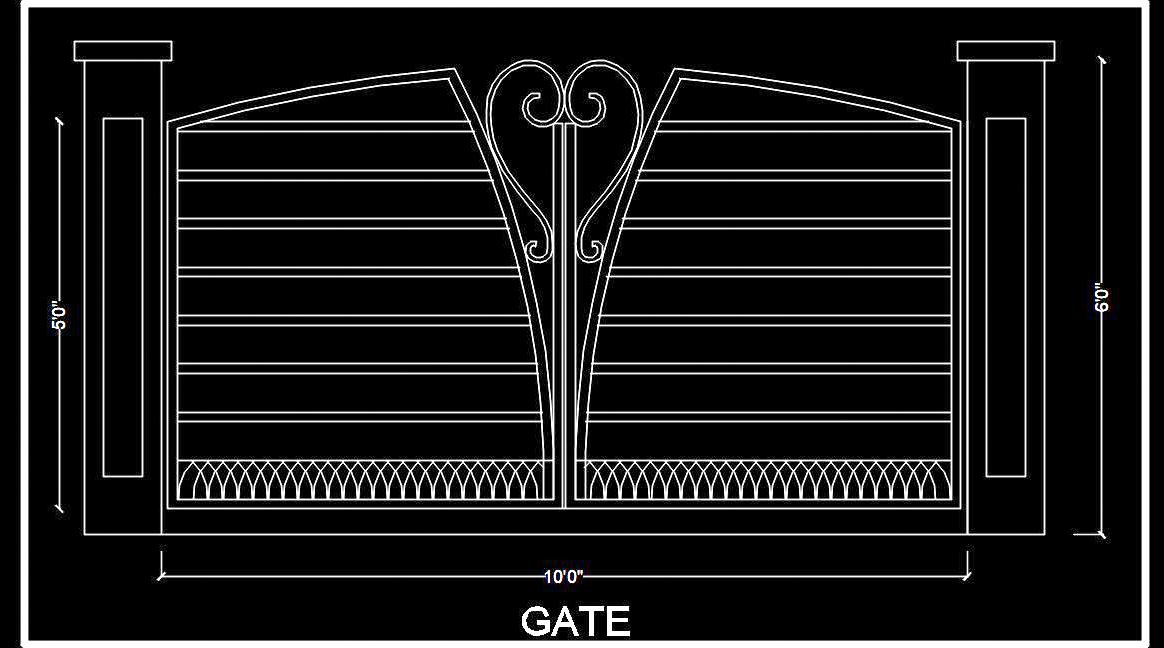This free CAD block showcases a modern entrance gate designed in a compact 10'x6' size, perfect for contemporary architectural projects. The drawing includes a detailed elevation design, providing a clear and precise representation of the gate's aesthetics. Ideal for architects and designers, this file helps visualize the entrance gate's structure and style, ensuring it meets modern design standards.

