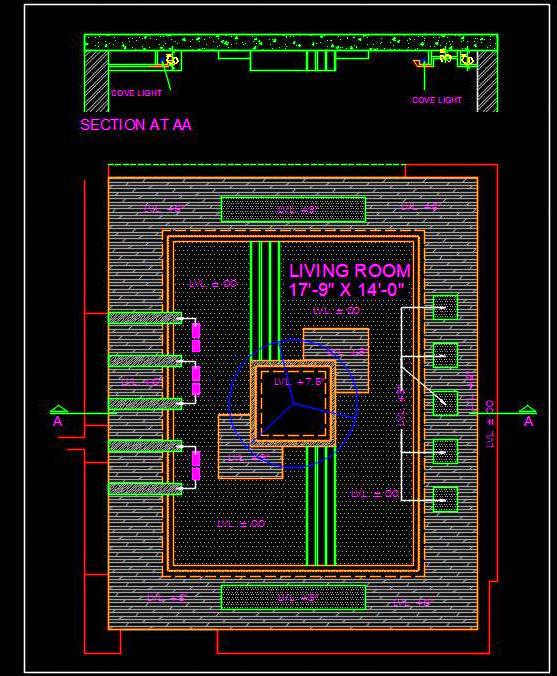Explore this detailed Autocad working drawing of a Modern Living Room false ceiling, expertly designed with a combination of POP (Plaster of Paris) and wooden finishes, featuring an elegant cove lighting effect. This drawing includes comprehensive details with both plan and section views, making it an invaluable resource for architects and interior designers.
The drawing provides clear and precise specifications for implementing a stylish and functional false ceiling, including design elements, dimensions, and materials used. Perfect for enhancing the aesthetics and ambiance of modern living spaces, this Autocad file is ideal for professionals looking to create sophisticated ceiling designs.

