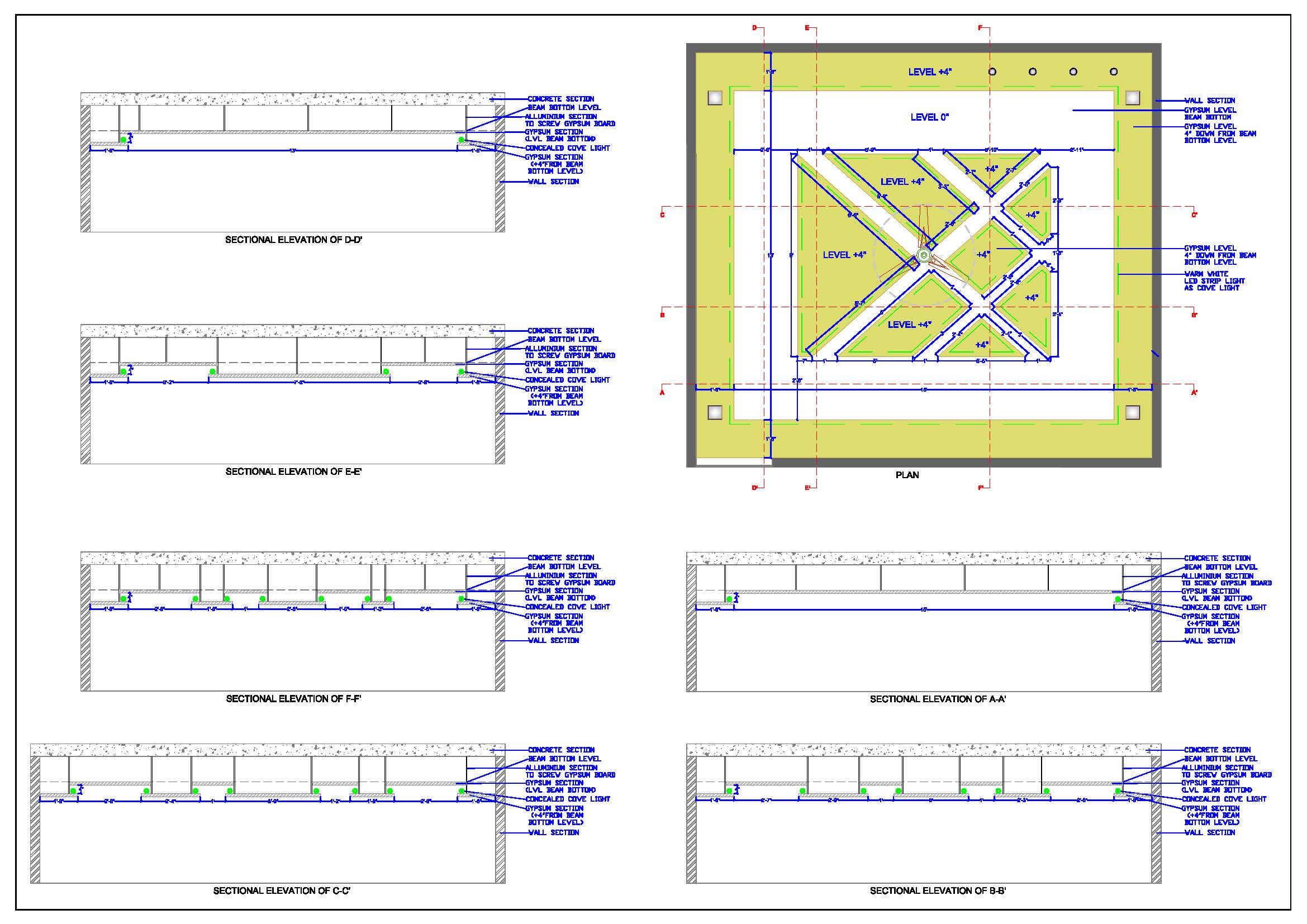Download this detailed AutoCAD drawing of a modern false ceiling design measuring 18'x16', crafted from plaster of Paris (POP) or gypsum board. This innovative ceiling design features two levels: the first at beam bottom level (shown in white) and the second 4 inches below the beam bottom level (shown in yellow). The design includes an offset from the edges and a contemporary pattern in the center with a cove light effect. A combination of round and square shape ceiling lights enhances the ceiling's aesthetic appeal.
This AutoCAD drawing includes comprehensive working drawings and construction details, encompassing plans, elevations, sections, and all necessary blow-up fixing details. Perfect for architects and interior designers, this file provides a complete guide to creating stunning false ceilings.

