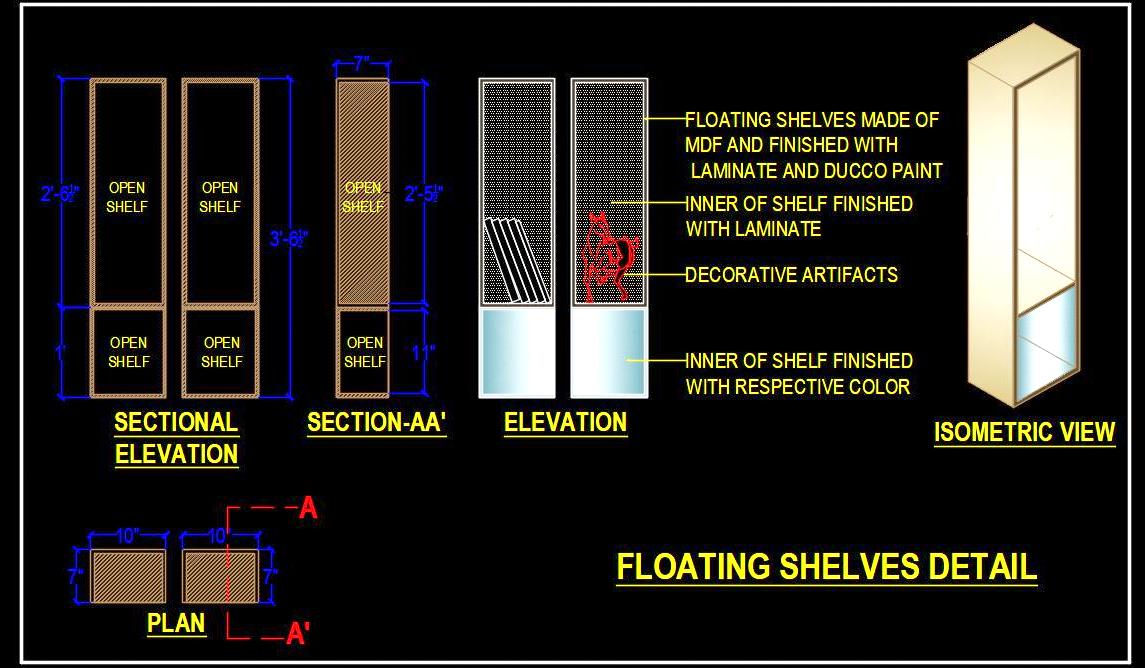Explore this detailed AutoCAD DWG of a floating wall shelf, measuring 10”x7”x3’6”(H), featuring two open shelves of varying heights. Constructed from MDF or plywood and finished with ducco or laminate, this shelf is designed for decorative purposes.
The drawing includes comprehensive working drawings and construction details, encompassing plans, elevation views, sections, and detailed blow-up fixing instructions.

