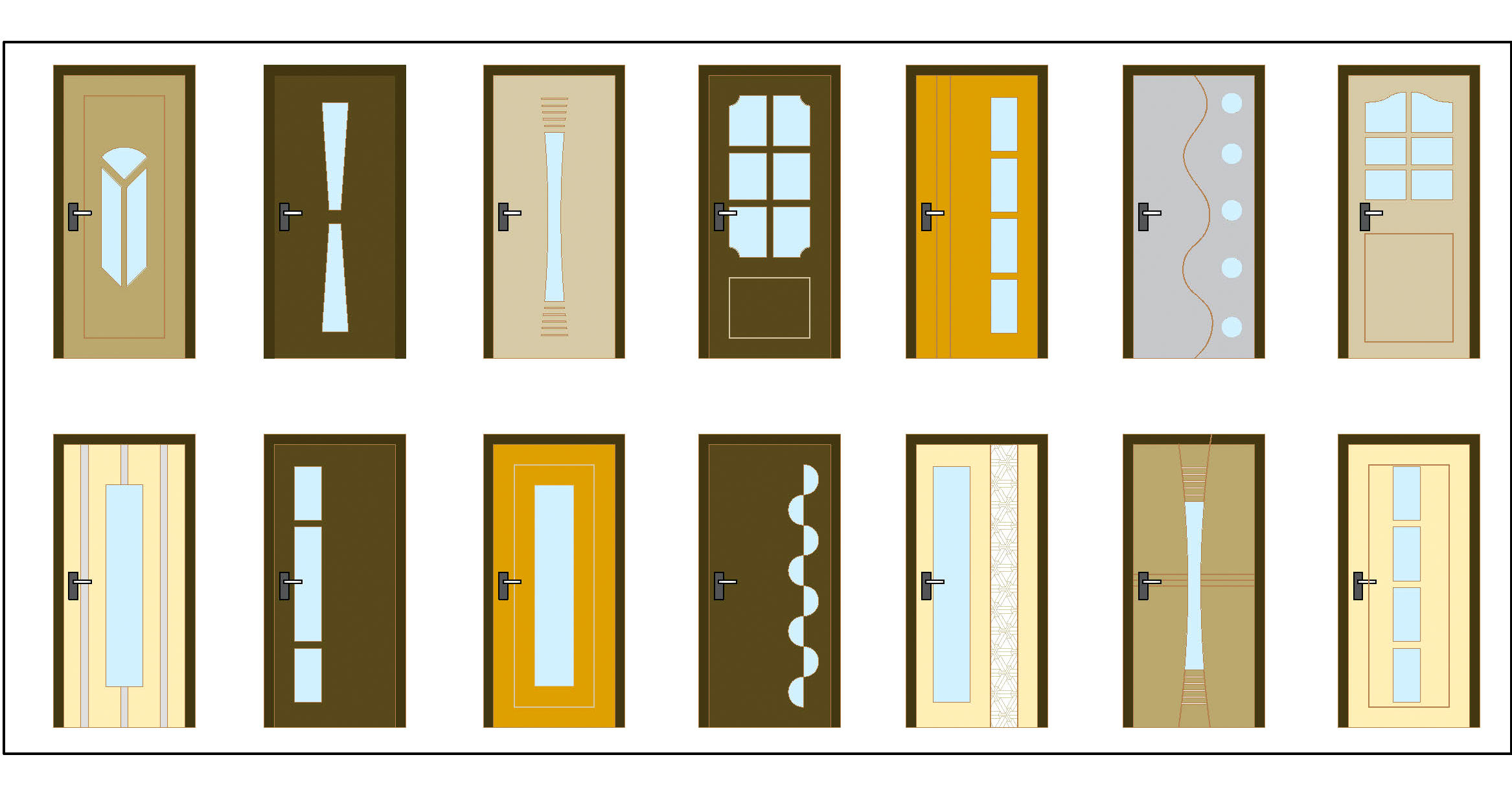Download this detailed AutoCAD DWG file of a modern Wood and Glass Door CAD Block, featuring unique designs suitable for both residential and commercial purposes. This drawing includes elevations of various glass door designs, providing a comprehensive architectural overview. Perfect for architects and interior designers, these CAD blocks offer precise and versatile options for any project.

