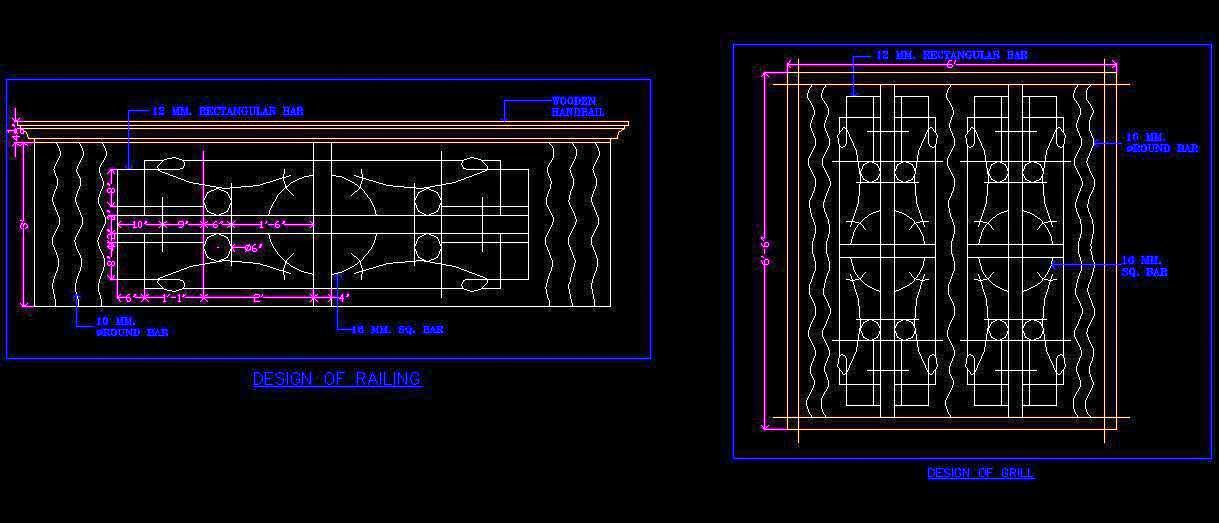This free AutoCAD DWG drawing features a modern grill and railing design crafted from iron, incorporating both round and square bars. The design is suitable for various applications, including residential and commercial projects. It offers detailed specifications and dimensions, making it a valuable resource for architects, designers, and contractors. This CAD drawing helps in creating stylish and durable iron railings and grills with precise details for diverse settings.

