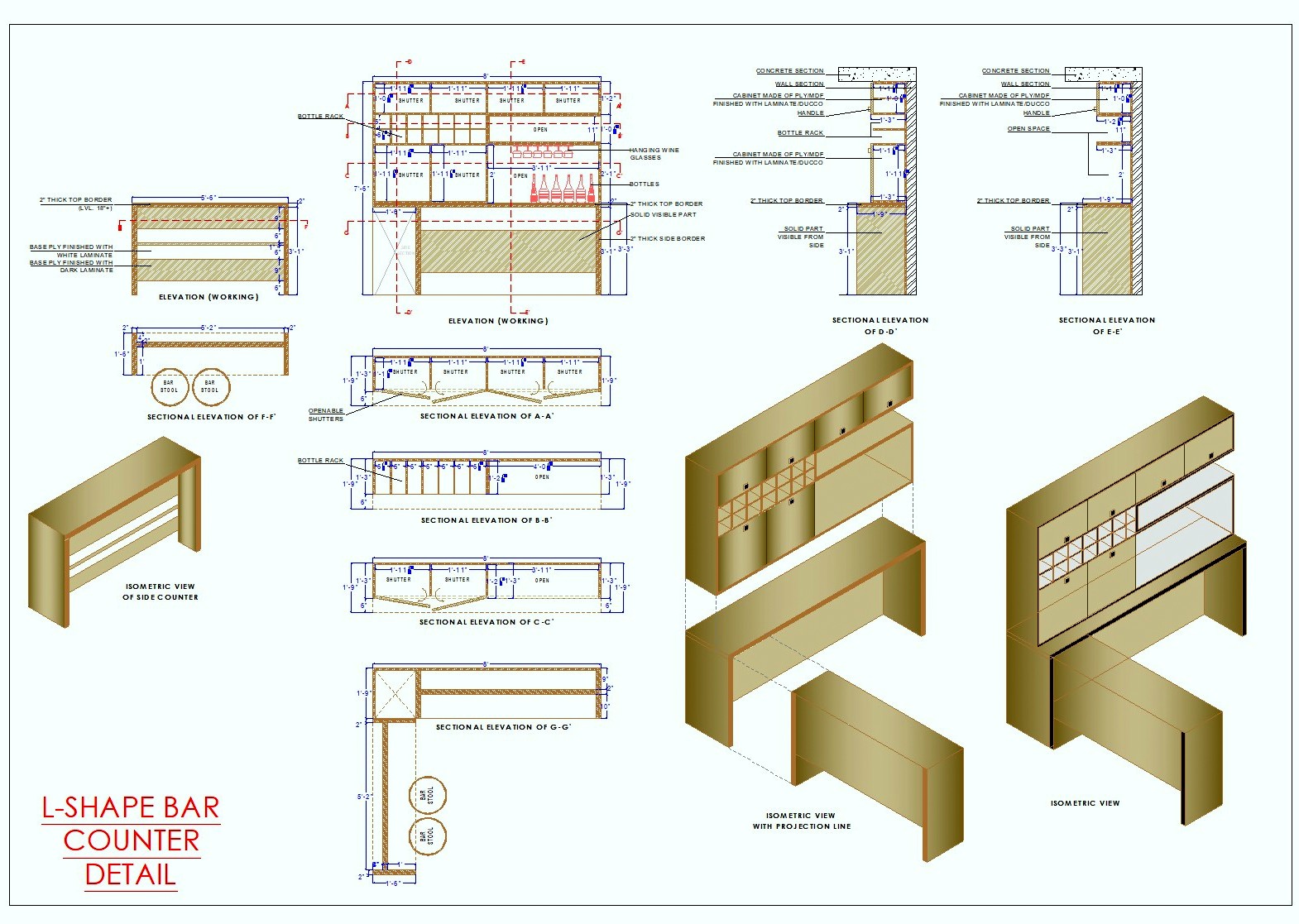Download this detailed AutoCAD drawing of a bar counter designed as an L-unit, combining two separate units. The back counter, measuring 8'x1'9"x7'6" (H), provides ample storage space, while the side counter serves as a seating area. The back counter, sized at 5'6"x1'6"x3'3" (H), features shutters, open shelves, and a wine rack. The lower 3'3" serves as the counter, with the remaining height dedicated to storage. The top border is 2" thick, finished with white laminate, and the rest of the structure is a mix of wooden textured laminate and white laminate. Spotlights enhance the open shelves, adding a modern touch.
The side unit, designed for seating, is constructed from ply/MDF and finished with a combination of white and wooden textured laminate. This AutoCAD drawing includes comprehensive working drawings and construction details, covering plans, elevations, sections, and detailed blow-up fixing instructions. Perfect for architects and interior designers looking for precise bar counter designs.

