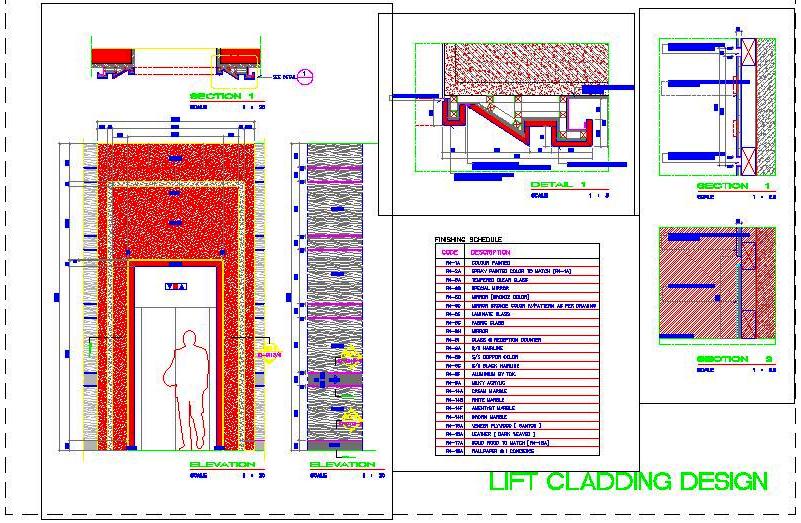This AutoCAD DWG drawing features a modern lift front elevation design, incorporating a blend of two types of stone in the moulding. It includes detailed views such as sectional plans, elevations, sections, blow-up details, moulding specifics, and fixing details. This comprehensive design is perfect for architects, designers, and builders working on both residential and hospitality projects. The drawing highlights hidden lighting integration, providing a modern aesthetic for lift facades.

