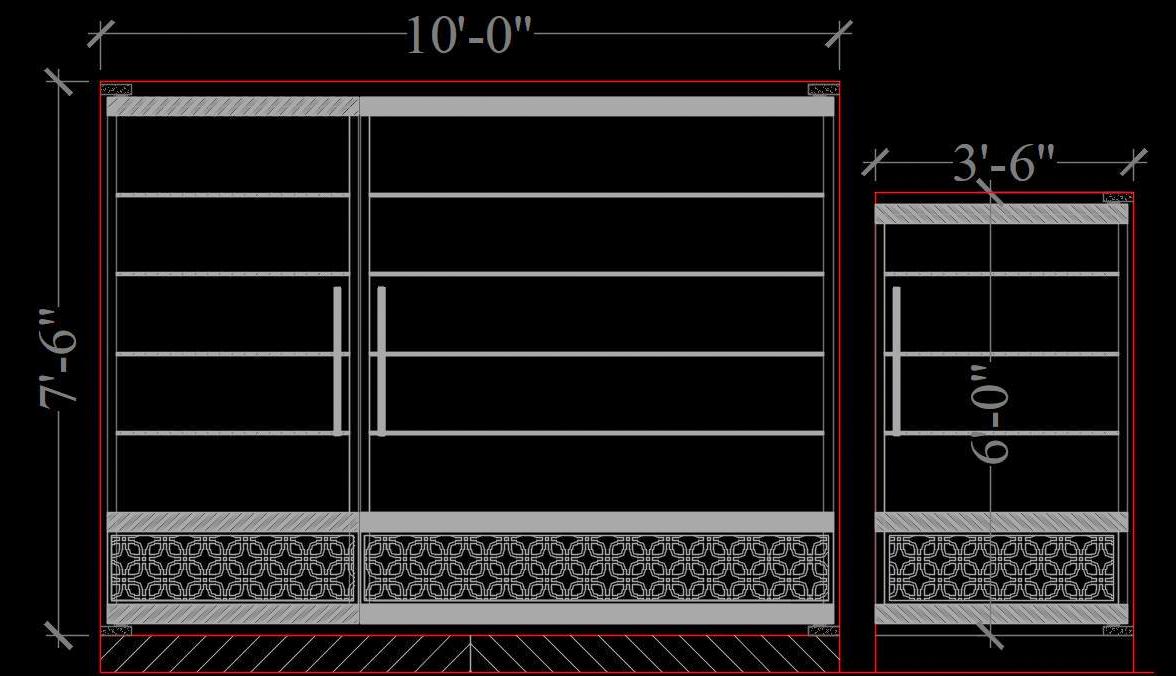This Autocad drawing showcases a free design of a main gate, featuring a separate smaller gate. Both gates are crafted from stainless steel sheets and include a decorative Jali design pattern. The drawing provides a clear elevation view, making it a valuable resource for architects and designers looking for inspiration or precise details in gate design.

