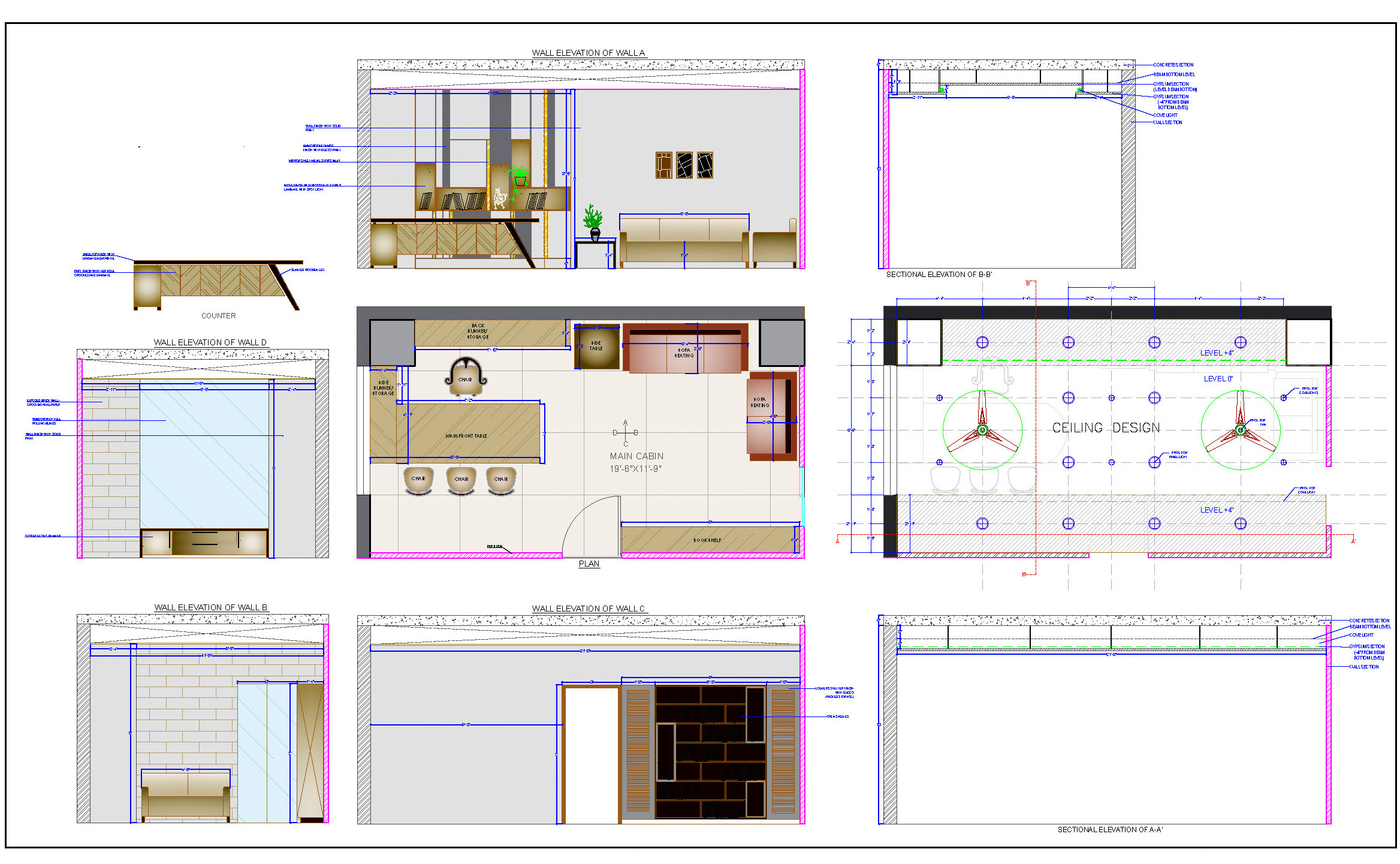Explore this detailed AutoCAD drawing of an office cabin measuring 19’6”x 11’9”. This well-planned space combines a functional working area and comfortable seating space.
The executive table, measuring 8’6”x3’x2’6” (H), is crafted from plywood/MDF, featuring a front finished with grooves and laminate, and a top finished with neon white laminate and polished wooden slanted legs. Attached to the main table is a small side storage unit with open storage and drawers. Behind the table, a back panel measuring 8'x1’3”x9’(H), also made of plywood/MDF, is finished with grooves and metal strips or golden mirror sheets, offering additional open shelf storage.
The seating area includes a bookshelf measuring 9’x1’4”x7’(H) with open shelves arranged in a distinctive pattern using vertical planks. The bookshelf features sections with shutters finished with ducco paint and louvers. Some walls are adorned with exposed bricks or textured wallpaper resembling exposed bricks, complemented by solid-colored paint.
This CAD file includes comprehensive working drawings and construction details, encompassing plans, elevations, sections, and detailed blow-up fixing instructions. It is an invaluable resource for interior designers and architects seeking precise office cabin designs.

