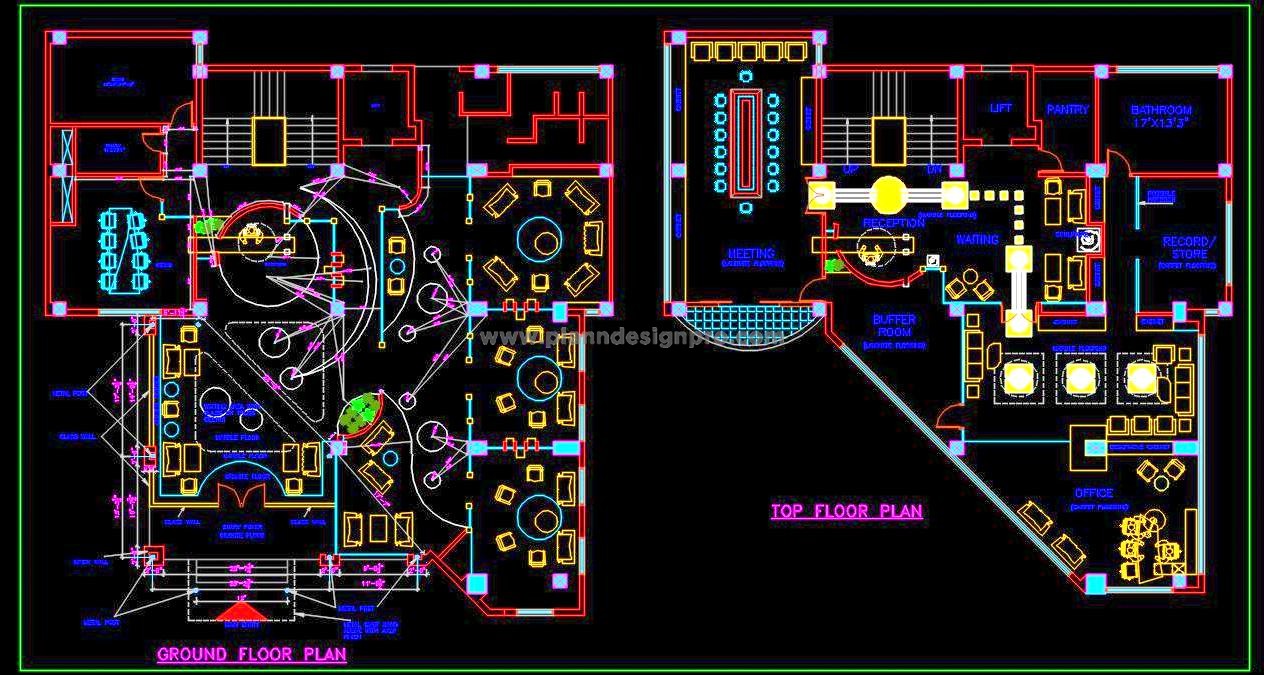This Autocad drawing showcases the design of a modern office, spread across the Ground and First floors, and is a valuable resource for architects and designers.
The Ground Floor features a grand reception lobby with double-height ceilings, multiple waiting zones, and meeting rooms. The First Floor includes a reception waiting area, a luxurious Managing Director's cabin with a personal waiting area, a toilet, a pantry, and additional meeting rooms.
This detailed drawing contains the furniture layout plan and ceiling electrical plan, providing a comprehensive view of the office design.

