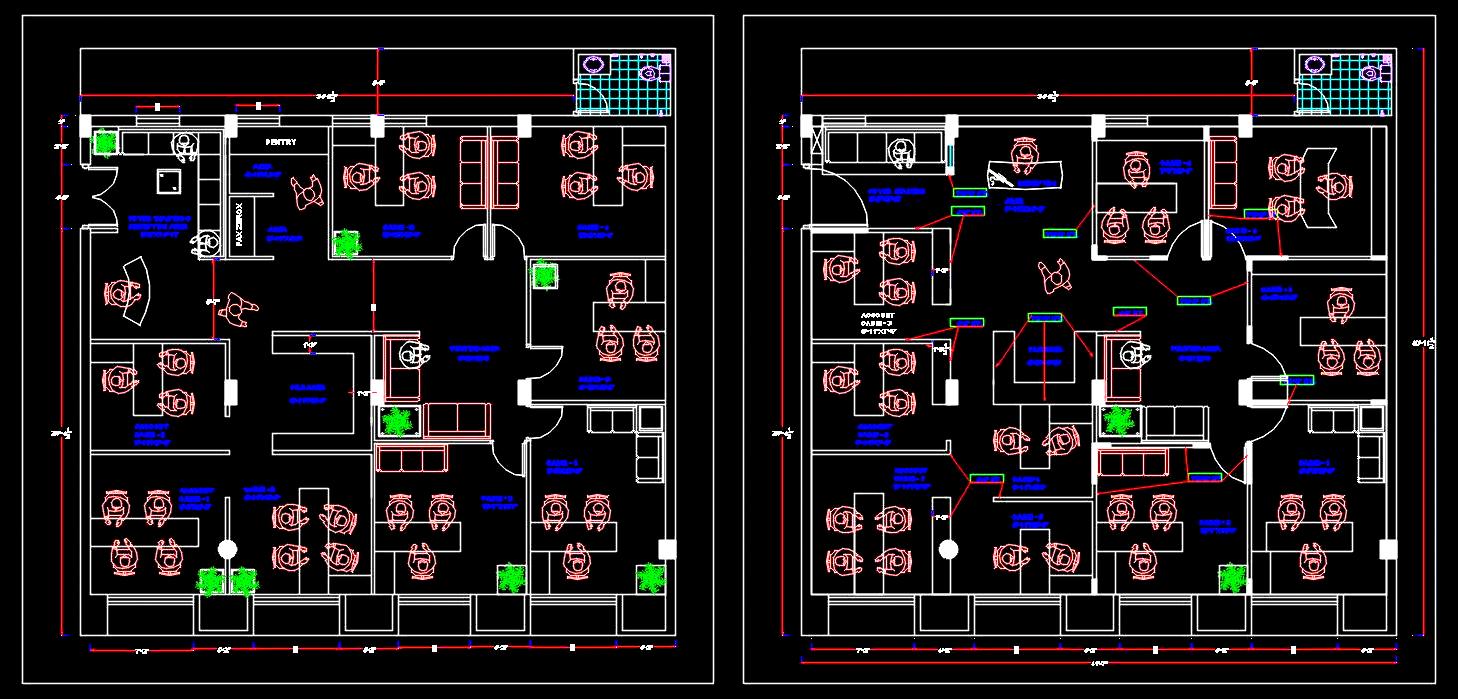Download this Autocad working drawing of an office layout plan designed for the Ground Floor in a spacious 40'x35' area, offering 2 layout options. Ideal for architects and designers, it efficiently accommodates essential areas including a reception cum waiting lobby, cabins of various sizes, storage area, toilet, pantry, and more.
This comprehensive drawing provides architects and designers with detailed insights into the layout's functionality and spatial organization. Perfect for planning corporate office spaces, the design ensures optimal use of available square footage while maintaining a professional aesthetic.

