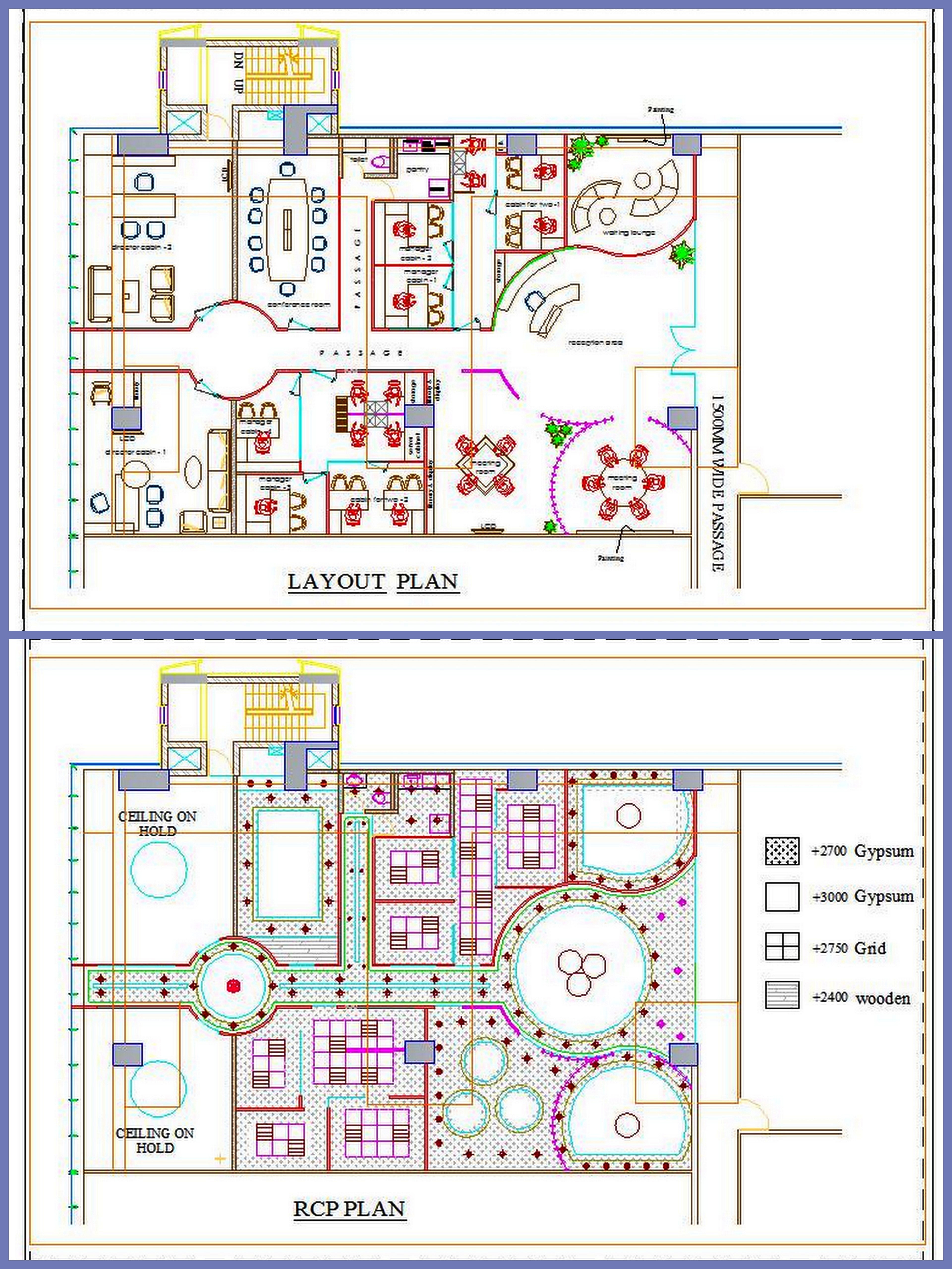This AutoCAD DWG drawing features a contemporary office layout for a 75'x50' space. The design includes a reception area, multiple cabins, workstations, a meeting room, conference room, pantry, and washrooms. With a focus on efficient use of space and modern design, this layout is ideal for architects, interior designers, and office planners looking to create functional and stylish office environments. This drawing is useful for both residential and commercial office design projects.

