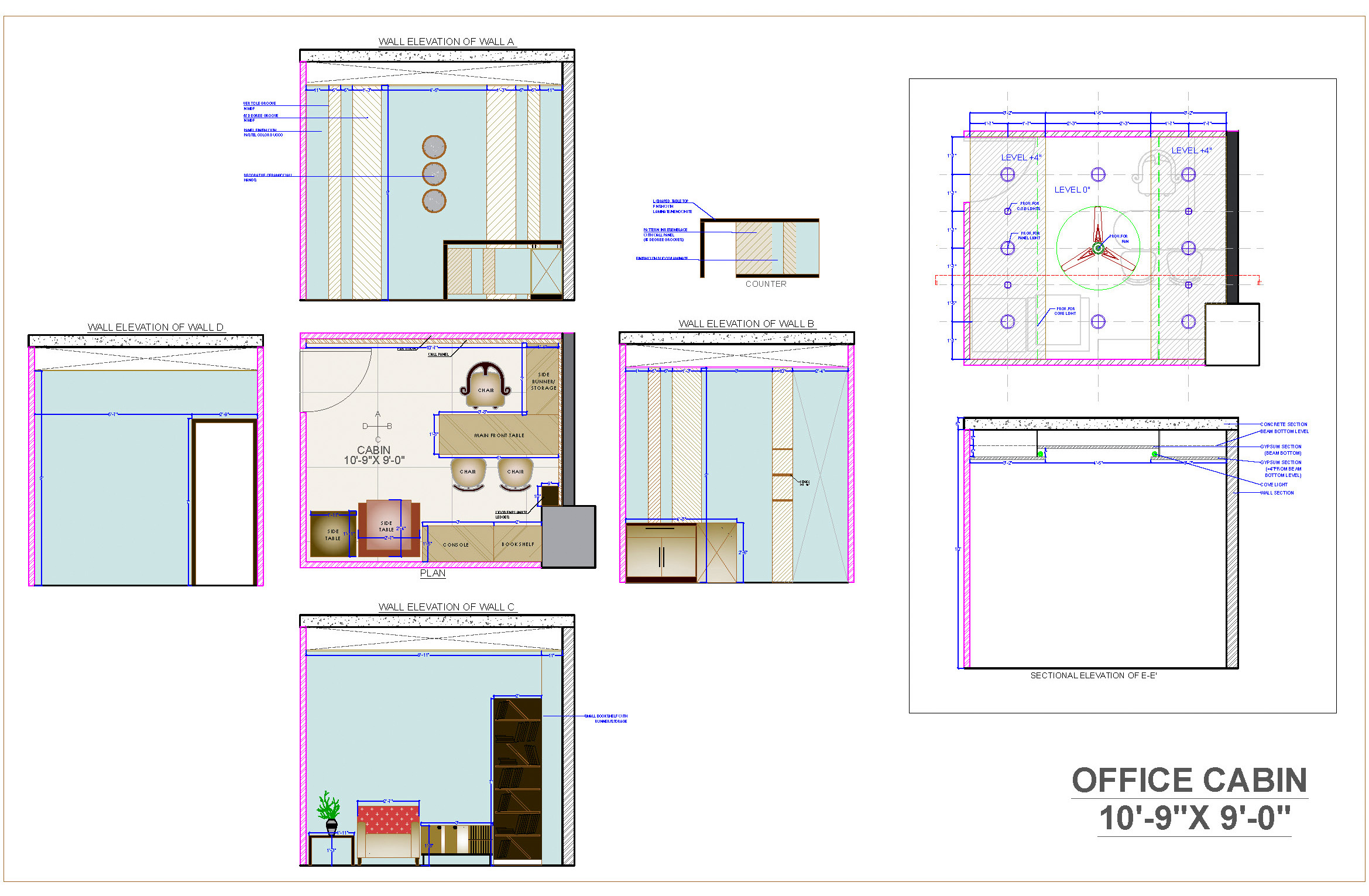AutoCAD drawing of a office manager cabin area measuring 10’9” x 9’ where the entire space is planned out well with a working space and a small seating space. Wall A and Wall B have a full wall height panel setup of MDF with vertical grooves and 45-degree grooves and finish with ducco paint. Wall B has a wooden ledge of 10” in-depth as well to cover the outer column space. The cabin has a table measuring 5’x1’8”x2’6”(H) with an L-shaped table top. A small side storage table has also been attached with the main table with open spaces and drawers with 1’4” in depth. The front face of the table has the same pattern as the wall panel. Drawing consists of working drawing/Construction detail with Plan, elevation, sections, and all necessary blow-up fixing detail.

