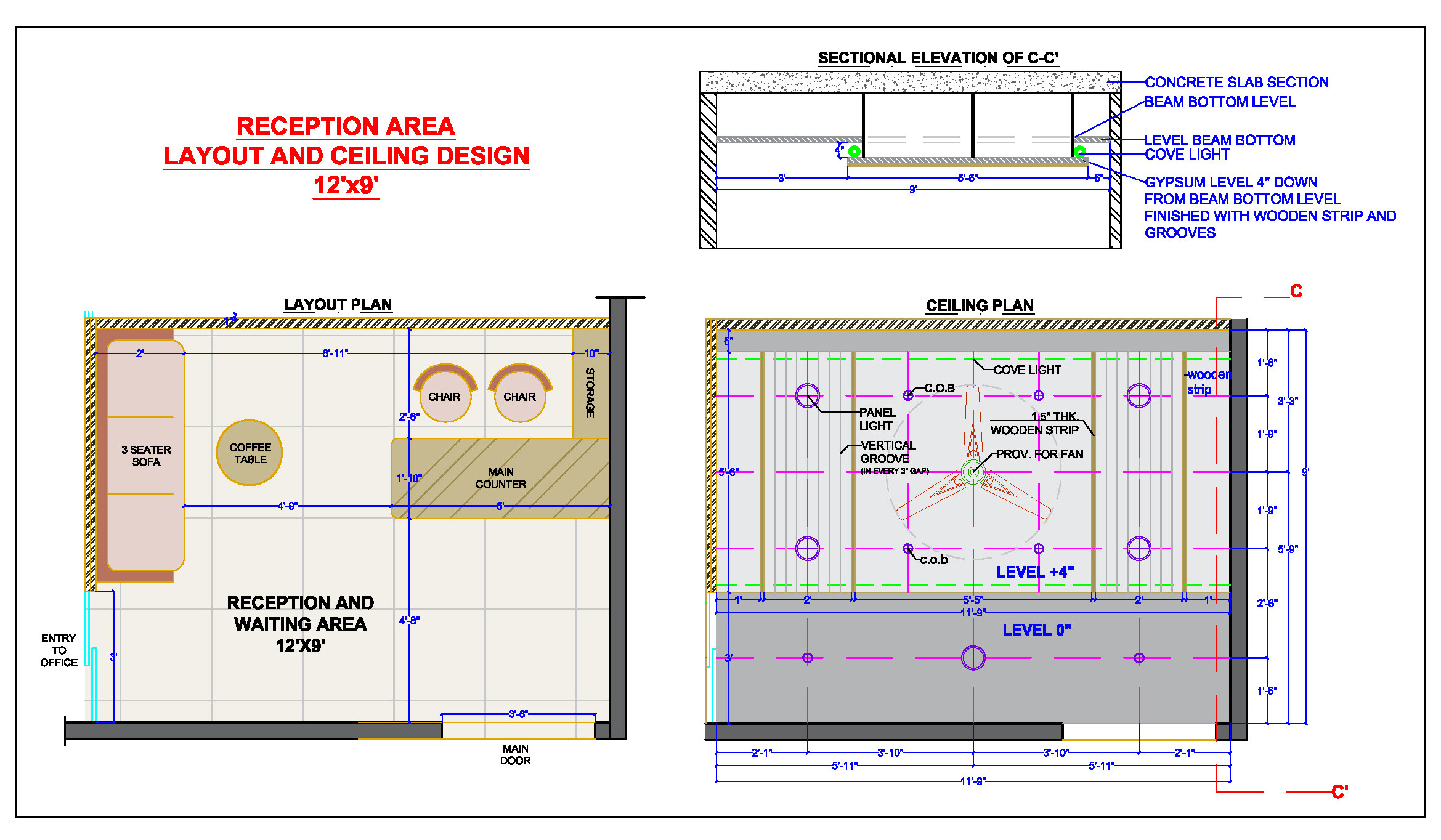Explore this detailed AutoCAD DWG of an office reception and waiting area, measuring 12’ by 9’. It features a reception table with side storage, a sofa for seating in the waiting area, and a decorative wall panel. The ceiling design includes two horizontal levels with cove lighting and wooden strips for an elegant look, enhanced by vertical grooves for added detail. The design also incorporates panel lights, provisions for a fan, and COB lighting for a complete ceiling aesthetic.
The drawing includes a furniture layout plan, ceiling design plan, and sections, providing comprehensive details for architects and interior designers.

