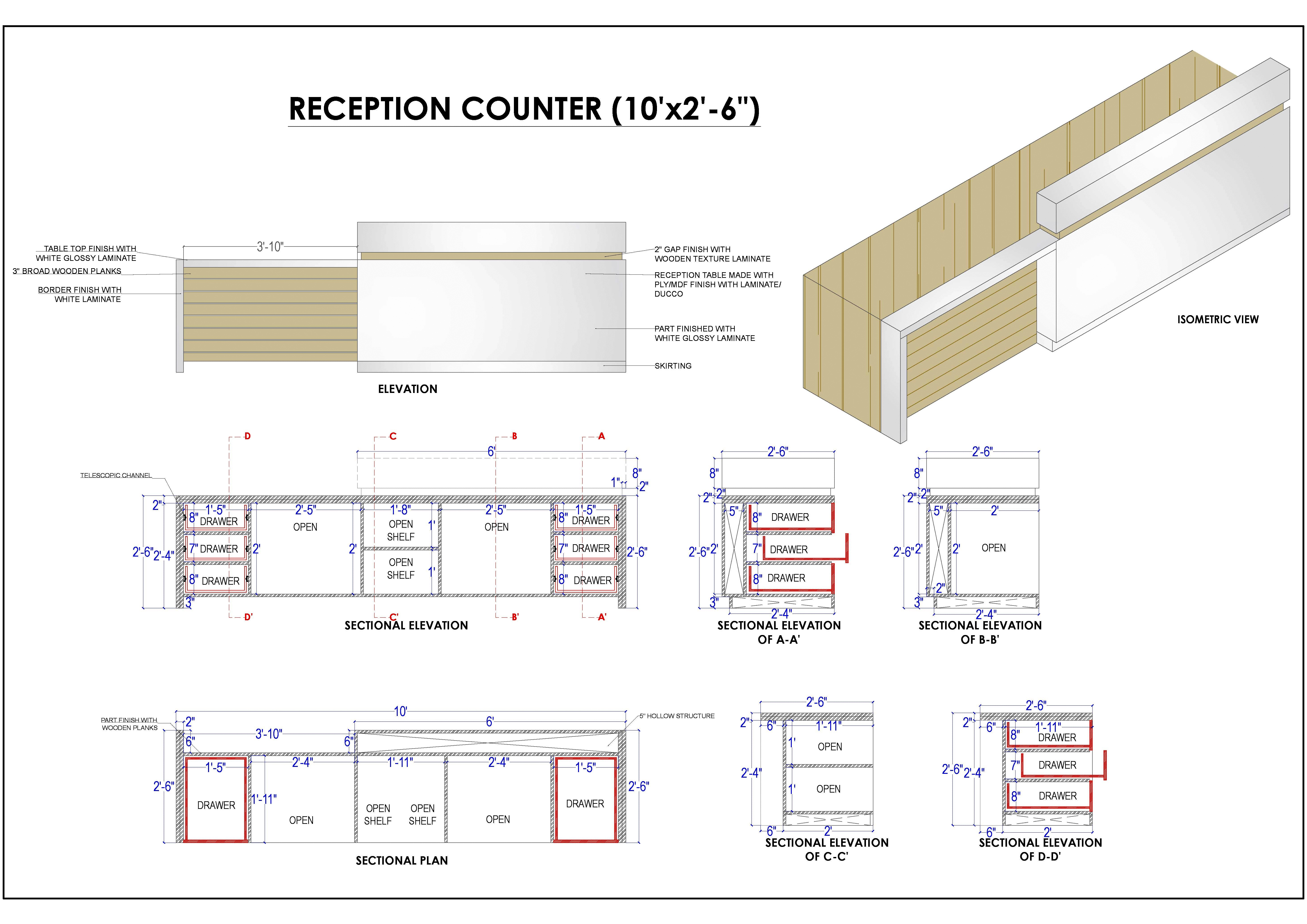Discover this detailed AutoCAD drawing of a reception desk, measuring 10’x2’6”x2’6”(H), meticulously crafted from plywood/MDF and finished with laminate. The desk features open shelves and drawers, with a height of 2’6” from the working side and 3'6" from the visitor side. Its front face is divided into two sections: one at working desk height and another 10” higher from the visitor's side, enhancing functionality.
The design incorporates 3” thick wooden planks for added detail on the front face, complementing the wooden texture tabletop and white glossy laminate border. This drawing includes comprehensive construction details with plans, elevations, sections, and detailed blow-up fixing instructions.

