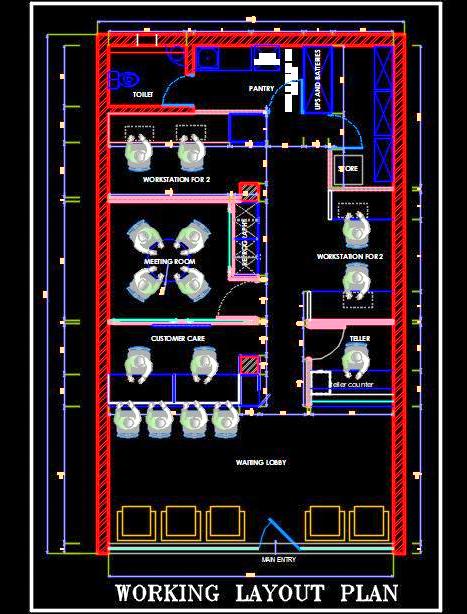Explore this detailed AutoCAD drawing of an office layout spanning 20'x35'. This CAD file presents an orthogonal layout for an office building, encompassing a waiting lobby, customer care section, teller counter, meeting room, and various workstation settings. Towards the rear, the layout includes essential amenities such as toilets, pantry, and storage.
The drawing provides a comprehensive working layout plan for a typical office floor, complete with furniture arrangements, ideal for architects and interior designers seeking precise office design solutions.

